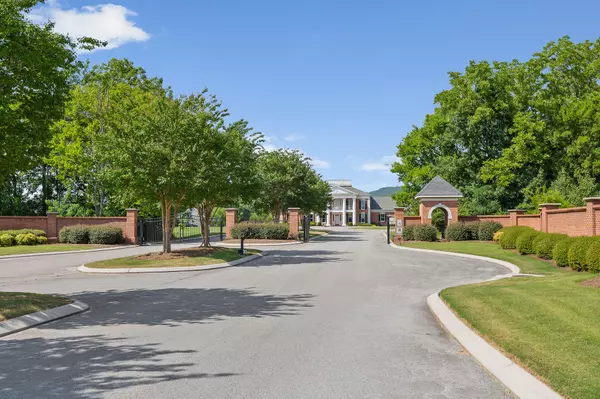$438,900
$438,000
0.2%For more information regarding the value of a property, please contact us for a free consultation.
4 Beds
4 Baths
2,778 SqFt
SOLD DATE : 01/27/2020
Key Details
Sold Price $438,900
Property Type Single Family Home
Sub Type Single Family Residence
Listing Status Sold
Purchase Type For Sale
Square Footage 2,778 sqft
Price per Sqft $157
Subdivision The Retreats At White Oak
MLS Listing ID 2339094
Sold Date 01/27/20
Bedrooms 4
Full Baths 3
Half Baths 1
HOA Fees $50/ann
HOA Y/N Yes
Year Built 2018
Annual Tax Amount $449
Lot Size 0.300 Acres
Acres 0.3
Lot Dimensions 100.29X130.15
Property Description
Elegant design and finishes with suburban sophistication are what you'll find at 7247 Gregory Drive in The Retreats at White Oak, one of Ooltewah's premier gated communities. Featuring just under 2,800 square feet (all still covered by the original Builder's Warranty), and with 4-bedrooms and 3.5-bathrooms, the luxury and convenience of this thoughtful layout is sure to impress. Beautiful hardwoods, exposed raw-wood beams and columns, cozy fireplace, and a chef's dream kitchen all highlight the main living area. The calming master on main complete with a spa-like en suite are sure to provide a sigh of relief at the end of the day. Whether from the tranquil back yard or the comfy screened-in porch, you can relax and unwind as you enjoy the professional landscaping and trees as well as the view of White Oak Mountain and the adjoining property, a 200+ acre designated wildlife preserve.
Location
State TN
County Hamilton County
Rooms
Main Level Bedrooms 1
Interior
Interior Features High Ceilings, Walk-In Closet(s), Primary Bedroom Main Floor
Heating Central, Natural Gas
Cooling Central Air, Electric
Flooring Finished Wood
Fireplaces Number 1
Fireplace Y
Appliance Dishwasher
Exterior
Garage Spaces 2.0
Utilities Available Electricity Available, Water Available
Waterfront false
View Y/N false
Roof Type Asphalt
Parking Type Attached
Private Pool false
Building
Lot Description Level
Story 1.5
Water Public
Structure Type Other
New Construction false
Schools
Elementary Schools Ooltewah Elementary School
Middle Schools Hunter Middle School
High Schools Ooltewah High School
Others
Senior Community false
Read Less Info
Want to know what your home might be worth? Contact us for a FREE valuation!

Our team is ready to help you sell your home for the highest possible price ASAP

© 2024 Listings courtesy of RealTrac as distributed by MLS GRID. All Rights Reserved.

"Molly's job is to find and attract mastery-based agents to the office, protect the culture, and make sure everyone is happy! "






