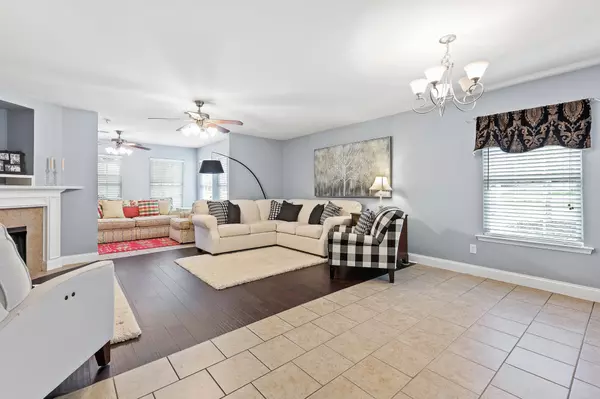$142,000
$145,000
2.1%For more information regarding the value of a property, please contact us for a free consultation.
2 Beds
2 Baths
1,413 SqFt
SOLD DATE : 08/16/2019
Key Details
Sold Price $142,000
Property Type Townhouse
Sub Type Townhouse
Listing Status Sold
Purchase Type For Sale
Square Footage 1,413 sqft
Price per Sqft $100
Subdivision Apple Brook
MLS Listing ID 2336446
Sold Date 08/16/19
Bedrooms 2
Full Baths 2
HOA Fees $125/mo
HOA Y/N Yes
Year Built 2006
Annual Tax Amount $1,505
Lot Size 1,742 Sqft
Acres 0.04
Property Description
Welcome to 1704 Applebrook Drive! This two bedroom townhome is nestled in a peaceful, gated neighborhood and offers easy, one-level living! Inside you will find an open living and dining area that flows seamlessly into the kitchen. The kitchen offers tile flooring, stainless steel appliances and a pantry. The spacious master suite is located off of the living area and offers hardwood floors, a dreamy walk-in closet and a full, private bathroom. The additional bedroom is perfect for guests and conveniently located just steps away from the second full bathroom. A laundry room completes the interior of this home! Outside, the back patio is the perfect place to grill and enjoy time with your family and friends! You're just a quick stroll away from enjoying neighborhood amenities like the pool and clubhouse! Buyer to verify square footage.
Location
State GA
County Catoosa County
Rooms
Main Level Bedrooms 2
Interior
Interior Features Entry Foyer, Open Floorplan, Walk-In Closet(s), Primary Bedroom Main Floor
Heating Central
Cooling Central Air
Flooring Carpet, Finished Wood, Tile
Fireplaces Number 1
Fireplace Y
Appliance Microwave, Dishwasher
Exterior
Exterior Feature Garage Door Opener
Garage Spaces 1.0
Utilities Available Water Available
View Y/N false
Roof Type Other
Private Pool false
Building
Lot Description Level, Cul-De-Sac, Other
Story 1
Water Public
Structure Type Brick,Other
New Construction false
Schools
Elementary Schools West Side Elementary School
Middle Schools Lakeview Middle School
High Schools Lakeview-Fort Oglethorpe High School
Others
Senior Community false
Read Less Info
Want to know what your home might be worth? Contact us for a FREE valuation!

Our team is ready to help you sell your home for the highest possible price ASAP

© 2024 Listings courtesy of RealTrac as distributed by MLS GRID. All Rights Reserved.

"Molly's job is to find and attract mastery-based agents to the office, protect the culture, and make sure everyone is happy! "






