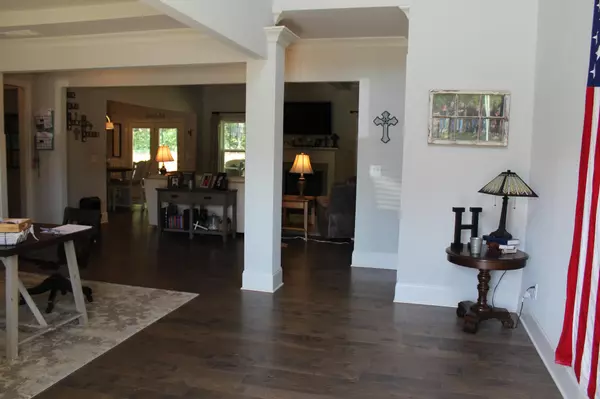$430,000
$450,000
4.4%For more information regarding the value of a property, please contact us for a free consultation.
4 Beds
4 Baths
3,322 SqFt
SOLD DATE : 07/06/2021
Key Details
Sold Price $430,000
Property Type Single Family Home
Sub Type Single Family Residence
Listing Status Sold
Purchase Type For Sale
Square Footage 3,322 sqft
Price per Sqft $129
Subdivision Stonewall Farms
MLS Listing ID 2336121
Sold Date 07/06/21
Bedrooms 4
Full Baths 3
Half Baths 1
HOA Y/N No
Year Built 2018
Annual Tax Amount $4,823
Lot Size 10,890 Sqft
Acres 0.25
Lot Dimensions 80X110
Property Description
Welcome HOME! Talk about a beauty! This beautiful home boast 4 large bedrooms, a bonus room, 3 full baths, plus a half bath! As soon as you walk through the front door, let the gorgeous two story foyer invite you in, you'll see your dinning room to your left (currently being used as a office), open floor plan to your family room and gourmet kithcen! The chef in the family will love the Granite counter tops, gas range, HUGE island, and don't forget your walk-in pantry. Hardwood floors throughout main living. Owner's suite on main level to include his/her walk in closets, separate sitting area (current art studio), beautiful bathroom with separate vanities! The gorgeous trim work throughout home will catch your eye. Laundry and half bath are also on main living level. Upstairs you'll find three additional large size bedrooms, all with walk-in closets. Two full bathrooms and a bonus room perfect for your game room, media room, or whatever you wish it to be! Talk about location! Great location with easy access to shops, restaurants, grocery, and Chester Frost Park to name a few! You get the WHOLE package here! DO NOT WAIT! This beauty will be GONE! So schedule your private showing today! (** All info. re: zoning, square footage, etc. to be verified by buyer)
Location
State TN
County Hamilton County
Interior
Interior Features Entry Foyer, High Ceilings, Open Floorplan, Walk-In Closet(s), Primary Bedroom Main Floor
Heating Central, Electric
Cooling Electric
Flooring Carpet, Finished Wood, Tile
Fireplaces Number 1
Fireplace Y
Appliance Refrigerator, Microwave, Disposal, Dishwasher
Exterior
Exterior Feature Garage Door Opener, Irrigation System
Garage Spaces 2.0
Utilities Available Electricity Available, Water Available
View Y/N false
Roof Type Other
Private Pool false
Building
Lot Description Level, Other
Story 2
Water Public
Structure Type Fiber Cement,Stone,Brick,Other
New Construction false
Schools
Elementary Schools Middle Valley Elementary School
Middle Schools Hixson Middle School
High Schools Hixson High School
Others
Senior Community false
Read Less Info
Want to know what your home might be worth? Contact us for a FREE valuation!

Our team is ready to help you sell your home for the highest possible price ASAP

© 2024 Listings courtesy of RealTrac as distributed by MLS GRID. All Rights Reserved.

"Molly's job is to find and attract mastery-based agents to the office, protect the culture, and make sure everyone is happy! "






