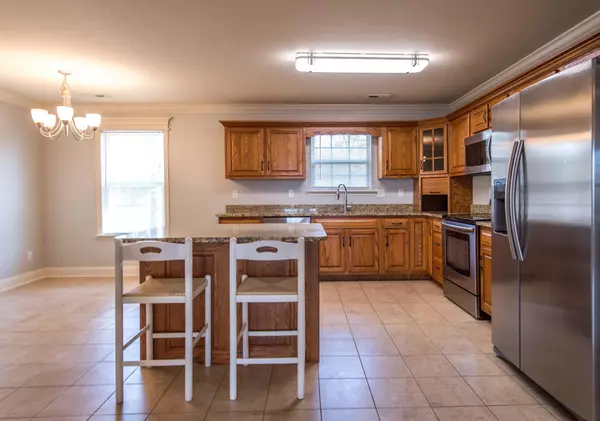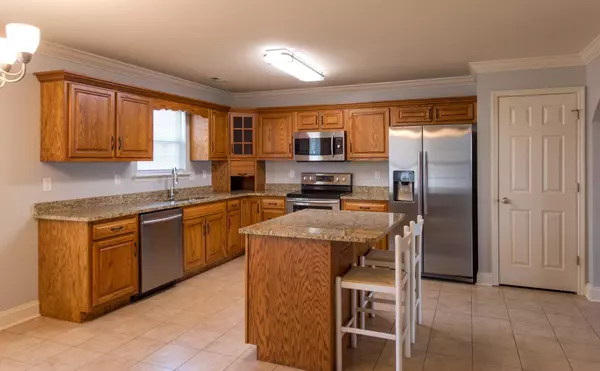$185,000
$188,651
1.9%For more information regarding the value of a property, please contact us for a free consultation.
3 Beds
2 Baths
1,572 SqFt
SOLD DATE : 03/11/2019
Key Details
Sold Price $185,000
Property Type Single Family Home
Sub Type Single Family Residence
Listing Status Sold
Purchase Type For Sale
Square Footage 1,572 sqft
Price per Sqft $117
Subdivision Sun Rise Meadows
MLS Listing ID 2336047
Sold Date 03/11/19
Bedrooms 3
Full Baths 2
HOA Fees $8/ann
HOA Y/N Yes
Year Built 2008
Annual Tax Amount $1,670
Lot Size 0.260 Acres
Acres 0.26
Lot Dimensions .26
Property Description
LIKE-NEW BEAUTIFUL home in sought after Sunrise Meadows. This spacious 3 bedroom 2 bath home has TONS of extras (added by the owners) that you would not expect. The back porch has been screened AND a huge 10' x 24' foot concrete patio added to enjoy the expansive NATURAL setting of the private backyard. Brand new updated neutral grey paint has been added throughout home. A Western Red Cedar fence surrounds the entire back yard with both a double and single gate for access. This home has been meticulously maintained and owner has taken GREAT CARE to update, maintain and upgrade features to this wonderful property to insure this is a good investment for any homeowner. Extra wide driveway for easy access and gutter guards are two pluses as well. Warm and welcoming great room with electric fireplace and hardwood floors is open to the HUGE kitchen with tons of storage space and large dining area. All stainless steel appliances were an upgrade the owner chose to invest in 3 years ago in the functional kitchen. Gleaming granite throughout the kitchen extends to the (moveable) island. Minutes to Costco, Hamilton Place Mall, I-75 and downtown Chattanooga, this location cannot be matched at this price point and age of home. Call and let us show you why this is a home that can't be missed!
Location
State GA
County Catoosa County
Interior
Interior Features Open Floorplan, Walk-In Closet(s), Primary Bedroom Main Floor
Heating Central, Electric
Cooling Central Air, Electric
Flooring Carpet, Tile
Fireplaces Number 1
Fireplace Y
Appliance Refrigerator, Microwave, Disposal, Dishwasher
Exterior
Exterior Feature Garage Door Opener
Garage Spaces 2.0
Utilities Available Electricity Available, Water Available
View Y/N false
Roof Type Other
Private Pool false
Building
Lot Description Level, Other
Story 1
Water Public
Structure Type Stone,Brick,Other
New Construction false
Schools
Elementary Schools West Side Elementary School
Middle Schools Lakeview Middle School
High Schools Lakeview-Fort Oglethorpe High School
Others
Senior Community false
Read Less Info
Want to know what your home might be worth? Contact us for a FREE valuation!

Our team is ready to help you sell your home for the highest possible price ASAP

© 2024 Listings courtesy of RealTrac as distributed by MLS GRID. All Rights Reserved.

"Molly's job is to find and attract mastery-based agents to the office, protect the culture, and make sure everyone is happy! "






