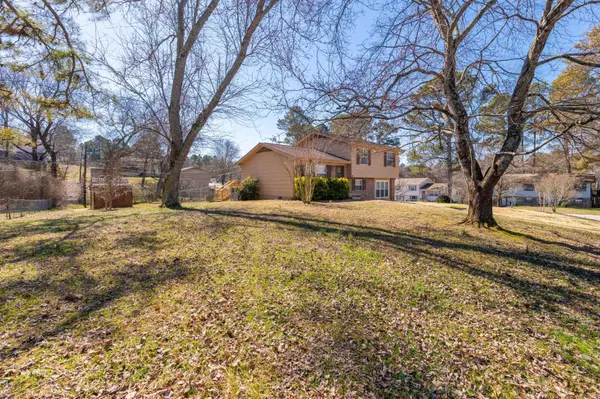$201,700
$194,900
3.5%For more information regarding the value of a property, please contact us for a free consultation.
4 Beds
3 Baths
1,530 SqFt
SOLD DATE : 03/31/2021
Key Details
Sold Price $201,700
Property Type Single Family Home
Sub Type Single Family Residence
Listing Status Sold
Purchase Type For Sale
Square Footage 1,530 sqft
Price per Sqft $131
Subdivision Heritage Hills
MLS Listing ID 2335107
Sold Date 03/31/21
Bedrooms 4
Full Baths 2
Half Baths 1
HOA Y/N No
Year Built 1972
Annual Tax Amount $727
Lot Size 0.450 Acres
Acres 0.45
Lot Dimensions 130X150
Property Description
Excellent condition ONE OWNER 4 bdrm 2.5 bath home in Harrison on a half acre corner lot. Lot features include Flower/Vegetable Raised beds on side, Pear trees, fig trees, strawberry beds, herb bed, almond trees, paw paw, blackberries, blueberries AND MUSCADINE Vines and hops plant! 560sf finished out in basement in 2010 to add a second Master Bedroom and Full master bathroom with beautiful tile walk in shower and plenty of space. Large laundry room freshly painted, New roof was installed in 2011, New HVAC with EPB/TVA efficiency inspection and efficiency upgrades in 2011, Septic pumped and 280ft of new field lines installed March 2018, hot water heater installed June 2015, Outdoor fencing installed, Home was painted in 2013, carpet installed March 2014, New flooring in living room. installed in March 2014. Termite inspections and prevention in place and inspected quarterly by Cook's Pest Control **Multiple offers-highest and best due by 6:00PM 2-26-2021**
Location
State TN
County Hamilton County
Interior
Interior Features Open Floorplan, Primary Bedroom Main Floor
Heating Central, Electric
Cooling Central Air, Electric
Flooring Carpet, Finished Wood, Tile
Fireplace N
Appliance Dishwasher
Exterior
Utilities Available Electricity Available, Water Available
Waterfront false
View Y/N false
Roof Type Asphalt
Parking Type Detached
Private Pool false
Building
Lot Description Level, Corner Lot
Sewer Septic Tank
Water Public
Structure Type Brick,Other
New Construction false
Schools
Elementary Schools Harrison Elementary School
Middle Schools Brown Middle School
High Schools Central High School
Others
Senior Community false
Read Less Info
Want to know what your home might be worth? Contact us for a FREE valuation!

Our team is ready to help you sell your home for the highest possible price ASAP

© 2024 Listings courtesy of RealTrac as distributed by MLS GRID. All Rights Reserved.

"Molly's job is to find and attract mastery-based agents to the office, protect the culture, and make sure everyone is happy! "






