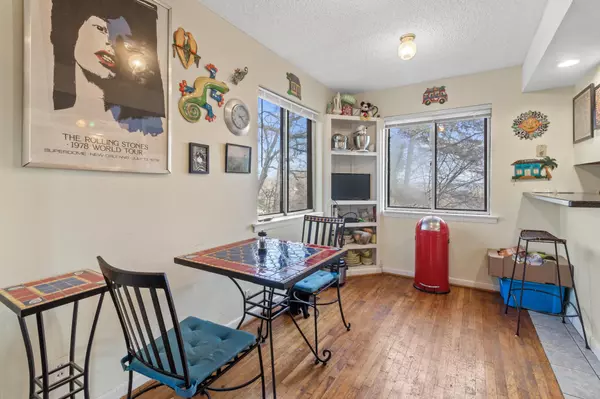$330,000
$345,000
4.3%For more information regarding the value of a property, please contact us for a free consultation.
2 Beds
2 Baths
1,928 SqFt
SOLD DATE : 03/12/2021
Key Details
Sold Price $330,000
Property Type Single Family Home
Sub Type Single Family Residence
Listing Status Sold
Purchase Type For Sale
Square Footage 1,928 sqft
Price per Sqft $171
Subdivision North Chatt Map No 1
MLS Listing ID 2334643
Sold Date 03/12/21
Bedrooms 2
Full Baths 2
HOA Y/N No
Year Built 1960
Annual Tax Amount $3,354
Lot Size 0.290 Acres
Acres 0.29
Lot Dimensions 100X130
Property Description
Charming rancher over full finished basement on double lot in Normal Park schools. Access from front or rear offers plenty of parking. Main level offers living/ dining, gourmet kitchen, sun porch, two bedrooms, full bath with hardwoods throughout. Downstairs provides den, full bath, office with separate entrance and patio beside over-sized laundry room - office & laundry could be converted to large suite or rental. Private back yard has large deck, patio with mural, greenhouse with electric and water adjoining double carport with locking gate from Winter St. Lots of light, lots of options, lots of potential -- and we haven't even talked about additional space of double lot side yard (marked by row of arborvitae).
Location
State TN
County Hamilton County
Rooms
Main Level Bedrooms 2
Interior
Interior Features Open Floorplan, Primary Bedroom Main Floor
Heating Central, Electric
Cooling Central Air, Electric
Flooring Finished Wood, Tile
Fireplace N
Appliance Disposal, Dishwasher
Exterior
Utilities Available Electricity Available, Water Available
Waterfront false
View Y/N false
Roof Type Metal
Parking Type Detached
Private Pool false
Building
Lot Description Sloped, Wooded
Story 2
Water Public
Structure Type Other,Brick
New Construction false
Schools
High Schools Red Bank High School
Others
Senior Community false
Read Less Info
Want to know what your home might be worth? Contact us for a FREE valuation!

Our team is ready to help you sell your home for the highest possible price ASAP

© 2024 Listings courtesy of RealTrac as distributed by MLS GRID. All Rights Reserved.

"Molly's job is to find and attract mastery-based agents to the office, protect the culture, and make sure everyone is happy! "






