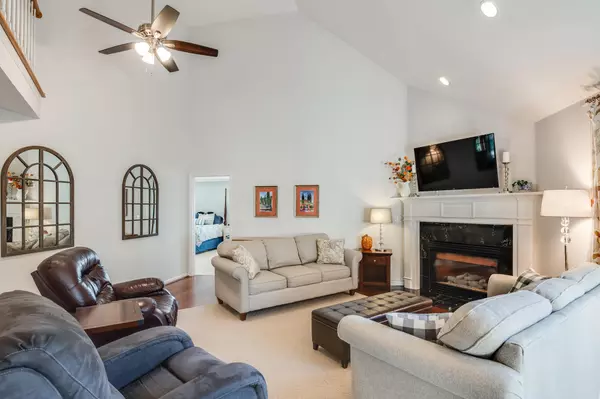$515,000
$499,900
3.0%For more information regarding the value of a property, please contact us for a free consultation.
4 Beds
5 Baths
4,484 SqFt
SOLD DATE : 03/03/2021
Key Details
Sold Price $515,000
Property Type Single Family Home
Sub Type Single Family Residence
Listing Status Sold
Purchase Type For Sale
Square Footage 4,484 sqft
Price per Sqft $114
Subdivision Shadow Ridge
MLS Listing ID 2334353
Sold Date 03/03/21
Bedrooms 4
Full Baths 5
HOA Y/N No
Year Built 1995
Annual Tax Amount $2,455
Lot Size 0.400 Acres
Acres 0.4
Lot Dimensions 120 x 148.43
Property Description
Impeccably maintained and beautifully updated home in one of the most convenient East Hamilton locations, just around the corner from the schools. Flowing floor plan with space for a growing family's changing needs. Huge Master suite on main with flawless bath, plus a second bedroom with full bath on main, two private beds up each with en-suite baths, yet another bed with it's own full bath down. All canvassed in the most comforting, perfectly chosen neutral palette, with updated lighting, fixtures, and flooring. Additional office, rec room and den give so many options, for media, game rooms, or working from home or home schooling, third garage in basement plus tons of options for storage or expansion. More usable space outdoors with front porch, huge deck and lower patio overlooking front and back yards, level to barely sloping. See this gorgeous home today!!!!
Location
State TN
County Hamilton County
Interior
Interior Features Open Floorplan, Walk-In Closet(s), Primary Bedroom Main Floor
Heating Central, Natural Gas
Cooling Central Air, Electric
Flooring Carpet, Finished Wood, Slate, Tile, Vinyl, Other
Fireplaces Number 1
Fireplace Y
Appliance Disposal, Dishwasher
Exterior
Exterior Feature Garage Door Opener
Garage Spaces 2.0
Utilities Available Electricity Available, Water Available
Waterfront false
View Y/N false
Roof Type Asphalt
Parking Type Attached
Private Pool false
Building
Lot Description Level, Other
Story 1.5
Sewer Septic Tank
Water Public
Structure Type Other,Brick
New Construction false
Schools
Elementary Schools Westview Elementary School
Middle Schools East Hamilton Middle School
High Schools East Hamilton High School
Others
Senior Community false
Read Less Info
Want to know what your home might be worth? Contact us for a FREE valuation!

Our team is ready to help you sell your home for the highest possible price ASAP

© 2024 Listings courtesy of RealTrac as distributed by MLS GRID. All Rights Reserved.

"Molly's job is to find and attract mastery-based agents to the office, protect the culture, and make sure everyone is happy! "






