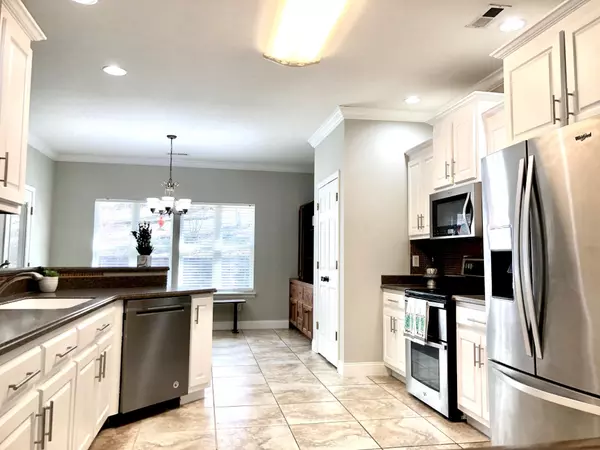$362,000
$379,900
4.7%For more information regarding the value of a property, please contact us for a free consultation.
5 Beds
4 Baths
3,738 SqFt
SOLD DATE : 09/18/2020
Key Details
Sold Price $362,000
Property Type Single Family Home
Sub Type Single Family Residence
Listing Status Sold
Purchase Type For Sale
Square Footage 3,738 sqft
Price per Sqft $96
Subdivision Wolftever Landing
MLS Listing ID 2332144
Sold Date 09/18/20
Bedrooms 5
Full Baths 3
Half Baths 1
HOA Fees $3/ann
HOA Y/N Yes
Year Built 2006
Annual Tax Amount $2,289
Lot Size 1.000 Acres
Acres 1.0
Lot Dimensions 219x200
Property Description
Unbelievable This amazing property is every homeowner's dream come true. This 5 bedroom, 3 bath with an over size 37x30 garage home is perfect for the large and/or growing family. Four of the bedrooms are connected to Jack & Jill baths offering both privacy and versatility. Every child or teenager will love the independence and privacy that this layout has to offer. The master bedroom suite is every couple's desire. It offers a stand up shower along with a large jacuzzi (soaker) tub to help you unwind after a long hard day of work. Plus, the his and her sinks gives each spouse the space required to handle their personal toiletry needs. Did I mention that ALL of the bedrooms have walk in closets? All your storage problems have been solved. The kitchen is equipped with stainless steal appliances and has been modernized with fresh paint and new hardware, and the solid surface countertops makes cleaning this kitchen a breeze.
Location
State TN
County Hamilton County
Interior
Interior Features Entry Foyer, High Ceilings, Walk-In Closet(s)
Heating Central, Stove
Cooling Central Air
Flooring Carpet, Finished Wood, Tile
Fireplaces Number 1
Fireplace Y
Appliance Refrigerator, Microwave, Dishwasher
Exterior
Garage Spaces 2.0
Utilities Available Water Available
Waterfront false
View Y/N false
Roof Type Other
Parking Type Attached
Private Pool false
Building
Lot Description Wooded, Other
Story 2
Sewer Septic Tank
Water Public
Structure Type Other
New Construction false
Schools
Elementary Schools Wallace A. Smith Elementary School
High Schools Central High School
Others
Senior Community false
Read Less Info
Want to know what your home might be worth? Contact us for a FREE valuation!

Our team is ready to help you sell your home for the highest possible price ASAP

© 2024 Listings courtesy of RealTrac as distributed by MLS GRID. All Rights Reserved.

"Molly's job is to find and attract mastery-based agents to the office, protect the culture, and make sure everyone is happy! "






