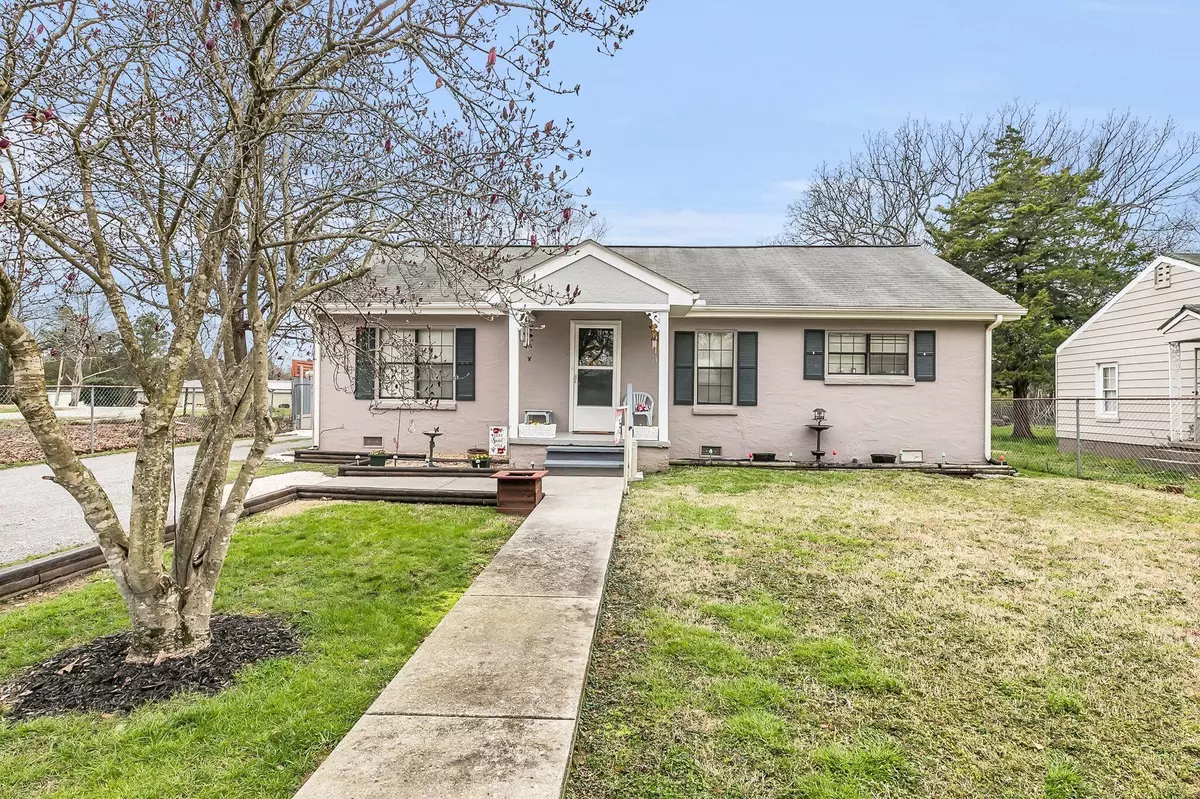$110,000
$105,000
4.8%For more information regarding the value of a property, please contact us for a free consultation.
2 Beds
1 Bath
984 SqFt
SOLD DATE : 06/07/2019
Key Details
Sold Price $110,000
Property Type Single Family Home
Sub Type Single Family Residence
Listing Status Sold
Purchase Type For Sale
Square Footage 984 sqft
Price per Sqft $111
Subdivision Duncan Park
MLS Listing ID 2328475
Sold Date 06/07/19
Bedrooms 2
Full Baths 1
HOA Y/N No
Year Built 1947
Annual Tax Amount $474
Lot Size 0.270 Acres
Acres 0.27
Lot Dimensions 62X190
Property Description
Dream home for starter family or retiree! This is the picture-perfect, ready to go home you've been wanting for so long! Completely remodeled and updated, new flooring and fresh paint, to the recent roof. Nice large rooms, gorgeous bathroom, extra large kitchen with oak cabinets, a separate dining room, oversized laundry/storage room leading to the covered back deck. Just a few steps from there leads you into a private back yard with high wooden fences. Nice chain link fencing surrounds the property. A double driveway connects to the 30' x 30' garage out back, complete with 10' ceilings and attic storage as well! Entire garage is heated and cooled, for working in comfort or for future finishing to add additional square footage. Sellers will leave the built-in workbenches. Even more fenced space is behind the garage for pets, storage or expansion. Completely move-in ready, just needs a new owner! Buyers to verify anything of importance.
Location
State GA
County Catoosa County
Rooms
Main Level Bedrooms 2
Interior
Interior Features Primary Bedroom Main Floor
Heating Central, Electric
Cooling Central Air, Electric
Flooring Carpet
Fireplace N
Appliance Refrigerator, Disposal, Dishwasher
Exterior
Garage Spaces 2.0
Utilities Available Electricity Available, Water Available
View Y/N false
Roof Type Other
Private Pool false
Building
Lot Description Level
Story 1
Water Public
Structure Type Stucco
New Construction false
Schools
Elementary Schools West Side Elementary School
Middle Schools Lakeview Middle School
High Schools Lakeview-Fort Oglethorpe High School
Others
Senior Community false
Read Less Info
Want to know what your home might be worth? Contact us for a FREE valuation!

Our team is ready to help you sell your home for the highest possible price ASAP

© 2024 Listings courtesy of RealTrac as distributed by MLS GRID. All Rights Reserved.

"Molly's job is to find and attract mastery-based agents to the office, protect the culture, and make sure everyone is happy! "






