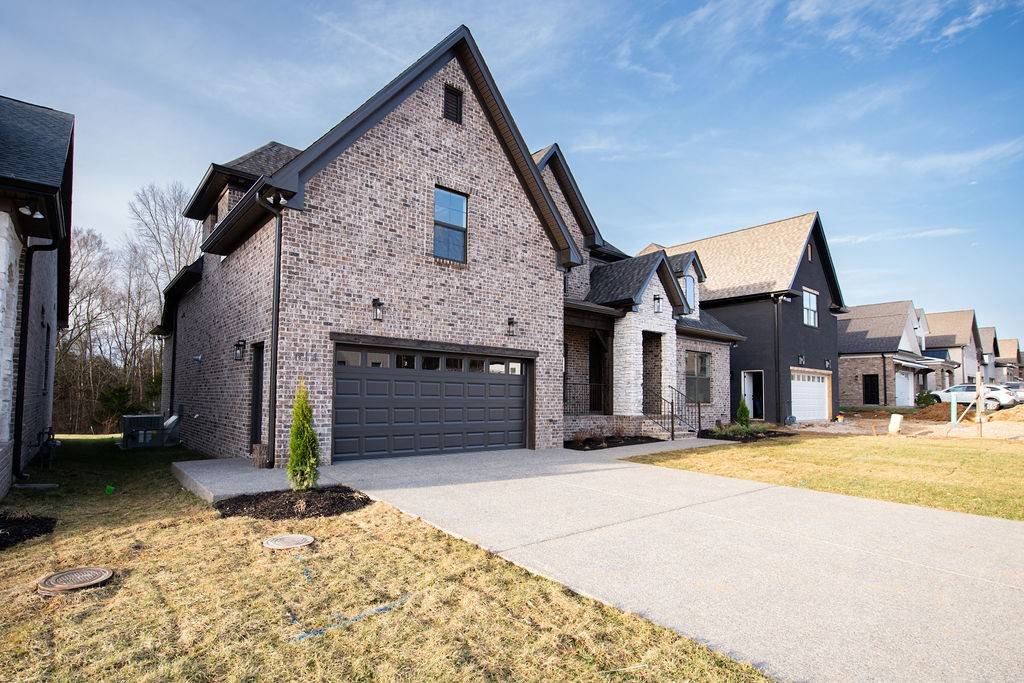GET MORE INFORMATION
$ 789,900
$ 789,900
4 Beds
4 Baths
2,739 SqFt
$ 789,900
$ 789,900
4 Beds
4 Baths
2,739 SqFt
Key Details
Sold Price $789,900
Property Type Single Family Home
Sub Type Single Family Residence
Listing Status Sold
Purchase Type For Sale
Square Footage 2,739 sqft
Price per Sqft $288
Subdivision Stonehollow Ph5
MLS Listing ID 2801848
Sold Date 05/16/25
Bedrooms 4
Full Baths 4
HOA Fees $45/ann
HOA Y/N Yes
Year Built 2025
Annual Tax Amount $457
Lot Size 7,840 Sqft
Acres 0.18
Property Sub-Type Single Family Residence
Property Description
Location
State TN
County Wilson County
Rooms
Main Level Bedrooms 2
Interior
Heating Central, Electric, Zoned
Cooling Central Air
Flooring Carpet, Wood, Tile
Fireplace N
Appliance Built-In Electric Oven, Cooktop, Dishwasher, Disposal, Microwave
Exterior
Garage Spaces 2.0
Utilities Available Water Available
Amenities Available Playground, Pool, Sidewalks, Trail(s)
View Y/N false
Private Pool false
Building
Story 2
Sewer Public Sewer
Water Public
Structure Type Brick,Stone
New Construction true
Schools
Elementary Schools Stoner Creek Elementary
Middle Schools West Wilson Middle School
High Schools Mt. Juliet High School
Others
Senior Community false

"Molly's job is to find and attract mastery-based agents to the office, protect the culture, and make sure everyone is happy! "






