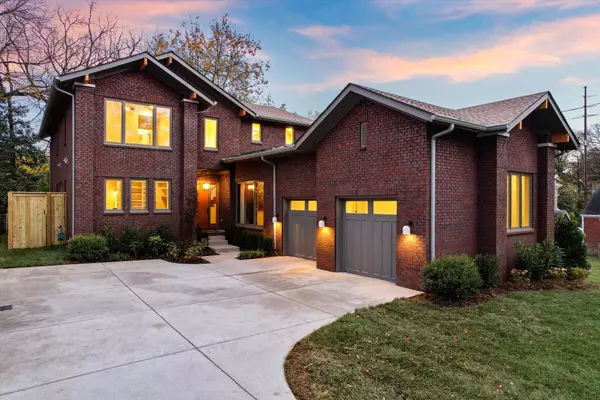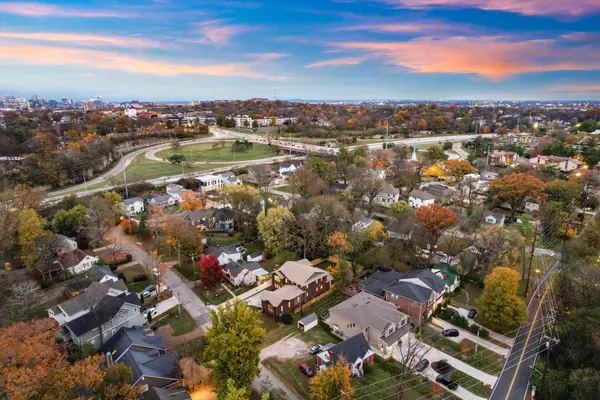5 Beds
5 Baths
4,246 SqFt
5 Beds
5 Baths
4,246 SqFt
Key Details
Property Type Single Family Home
Sub Type Single Family Residence
Listing Status Active
Purchase Type For Sale
Square Footage 4,246 sqft
Price per Sqft $606
Subdivision Green Hills / Hillsboro Circle
MLS Listing ID 2774145
Bedrooms 5
Full Baths 4
Half Baths 1
HOA Y/N No
Year Built 2024
Annual Tax Amount $2,963
Lot Size 10,018 Sqft
Acres 0.23
Lot Dimensions 60 X 190
Property Description
Location
State TN
County Davidson County
Rooms
Main Level Bedrooms 1
Interior
Interior Features Built-in Features, Entry Foyer, Extra Closets, High Ceilings, Open Floorplan, Pantry, Smart Appliance(s), Smart Thermostat, Walk-In Closet(s), High Speed Internet, Kitchen Island
Heating Central
Cooling Central Air
Flooring Finished Wood, Tile
Fireplaces Number 1
Fireplace Y
Appliance Dishwasher, Disposal, Freezer, Microwave, Refrigerator, Stainless Steel Appliance(s)
Exterior
Exterior Feature Garage Door Opener
Garage Spaces 2.0
Utilities Available Water Available, Cable Connected
View Y/N true
View City
Roof Type Shingle
Private Pool false
Building
Lot Description Level
Story 2
Sewer Public Sewer
Water Public
Structure Type Aluminum Siding
New Construction false
Schools
Elementary Schools Julia Green Elementary
Middle Schools John Trotwood Moore Middle
High Schools Hillsboro Comp High School
Others
Senior Community false

"Molly's job is to find and attract mastery-based agents to the office, protect the culture, and make sure everyone is happy! "






