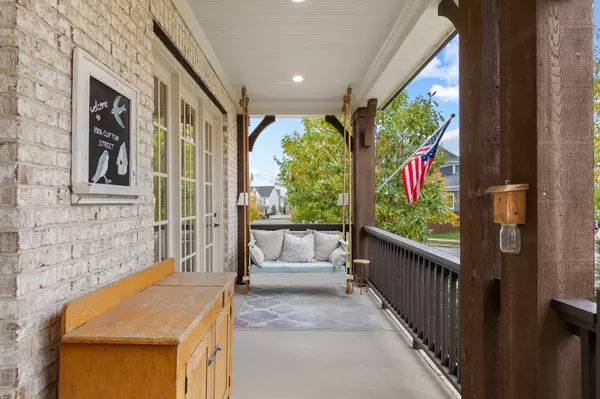4 Beds
4 Baths
3,028 SqFt
4 Beds
4 Baths
3,028 SqFt
Key Details
Property Type Single Family Home
Sub Type Single Family Residence
Listing Status Coming Soon
Purchase Type For Sale
Square Footage 3,028 sqft
Price per Sqft $455
Subdivision Westhaven Sec45
MLS Listing ID 2771159
Bedrooms 4
Full Baths 3
Half Baths 1
HOA Fees $178/mo
HOA Y/N Yes
Year Built 2017
Annual Tax Amount $3,812
Lot Size 7,405 Sqft
Acres 0.17
Lot Dimensions 46.5 X 184.2
Property Description
Location
State TN
County Williamson County
Rooms
Main Level Bedrooms 1
Interior
Interior Features Ceiling Fan(s), Entry Foyer, Open Floorplan, Pantry, Walk-In Closet(s)
Heating Central
Cooling Central Air
Flooring Carpet, Finished Wood, Tile
Fireplaces Number 1
Fireplace Y
Appliance Dishwasher, Disposal, Microwave, Refrigerator
Exterior
Garage Spaces 3.0
Utilities Available Water Available
View Y/N false
Roof Type Asphalt
Private Pool false
Building
Story 2
Sewer Public Sewer
Water Public
Structure Type Hardboard Siding,Brick
New Construction false
Schools
Elementary Schools Pearre Creek Elementary School
Middle Schools Hillsboro Elementary/ Middle School
High Schools Independence High School
Others
Senior Community false

"Molly's job is to find and attract mastery-based agents to the office, protect the culture, and make sure everyone is happy! "






