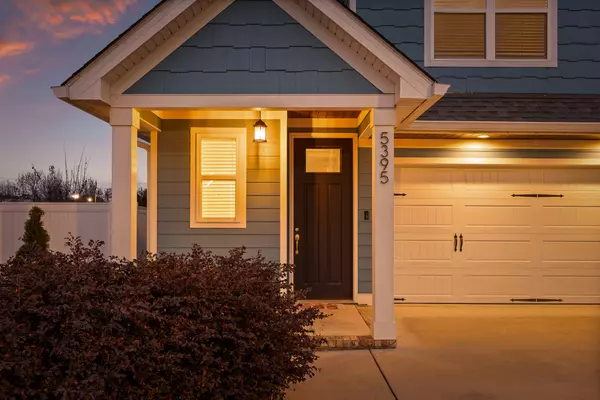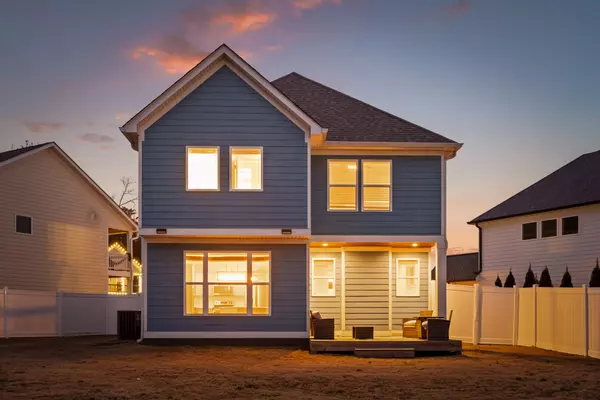
3 Beds
3 Baths
2,050 SqFt
3 Beds
3 Baths
2,050 SqFt
Key Details
Property Type Single Family Home
Sub Type Single Family Residence
Listing Status Active
Purchase Type For Sale
Square Footage 2,050 sqft
Price per Sqft $187
Subdivision Perry Village
MLS Listing ID 2770158
Bedrooms 3
Full Baths 2
Half Baths 1
HOA Fees $650/ann
HOA Y/N Yes
Year Built 2019
Annual Tax Amount $2,547
Lot Size 0.280 Acres
Acres 0.28
Property Description
Location
State TN
County Hamilton County
Interior
Interior Features Ceiling Fan(s), Entry Foyer, High Ceilings, Open Floorplan, Storage, Walk-In Closet(s), High Speed Internet, Kitchen Island
Heating Central, Electric
Cooling Ceiling Fan(s), Central Air, Electric
Flooring Vinyl
Fireplaces Number 1
Fireplace Y
Appliance Dishwasher, Dryer, Microwave, Refrigerator, Washer
Exterior
Exterior Feature Garage Door Opener, Irrigation System, Smart Lock(s)
Garage Spaces 2.0
Pool In Ground
Utilities Available Electricity Available, Water Available, Cable Connected
View Y/N true
View Water
Roof Type Asphalt
Private Pool true
Building
Lot Description Cul-De-Sac, Level
Story 2
Sewer Public Sewer
Water Public
Structure Type Fiber Cement
New Construction false
Schools
Elementary Schools East Ridge Elementary School
Middle Schools East Ridge Middle School
High Schools East Ridge High School
Others
Senior Community false


"Molly's job is to find and attract mastery-based agents to the office, protect the culture, and make sure everyone is happy! "






