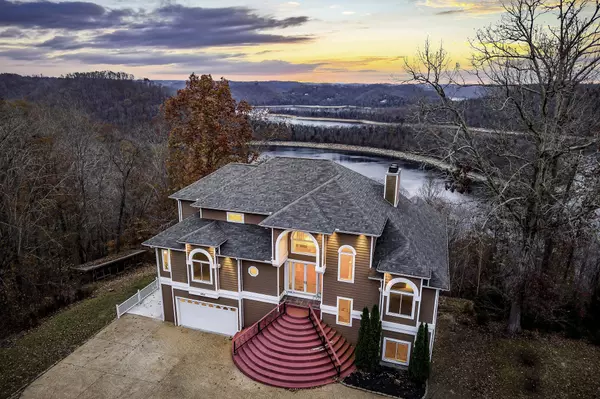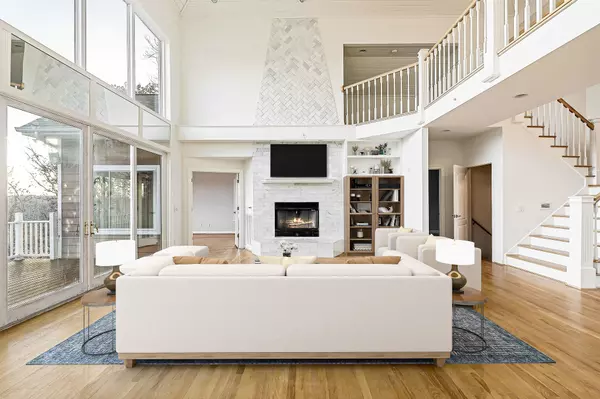
6 Beds
5 Baths
4,847 SqFt
6 Beds
5 Baths
4,847 SqFt
Key Details
Property Type Single Family Home
Sub Type Single Family Residence
Listing Status Active Under Contract
Purchase Type For Sale
Square Footage 4,847 sqft
Price per Sqft $195
Subdivision Hawks Point
MLS Listing ID 2767589
Bedrooms 6
Full Baths 4
Half Baths 1
HOA Y/N No
Year Built 2001
Annual Tax Amount $4,322
Lot Size 0.960 Acres
Acres 0.96
Property Description
Location
State TN
County Dekalb County
Rooms
Main Level Bedrooms 2
Interior
Interior Features Built-in Features, Ceiling Fan(s), Elevator, Extra Closets, High Ceilings, Walk-In Closet(s), High Speed Internet, Kitchen Island
Heating Dual, Electric, Natural Gas
Cooling Central Air, Electric
Flooring Carpet, Finished Wood, Tile
Fireplaces Number 2
Fireplace Y
Appliance Dishwasher, Ice Maker, Refrigerator, Stainless Steel Appliance(s)
Exterior
Garage Spaces 2.0
Utilities Available Electricity Available, Water Available
View Y/N true
View Lake
Roof Type Shingle
Private Pool false
Building
Lot Description Sloped, Views
Story 3
Sewer Septic Tank
Water Private
Structure Type Fiber Cement
New Construction false
Schools
Elementary Schools Northside Elementary
Middle Schools Dekalb Middle School
High Schools De Kalb County High School
Others
Senior Community false


"Molly's job is to find and attract mastery-based agents to the office, protect the culture, and make sure everyone is happy! "






