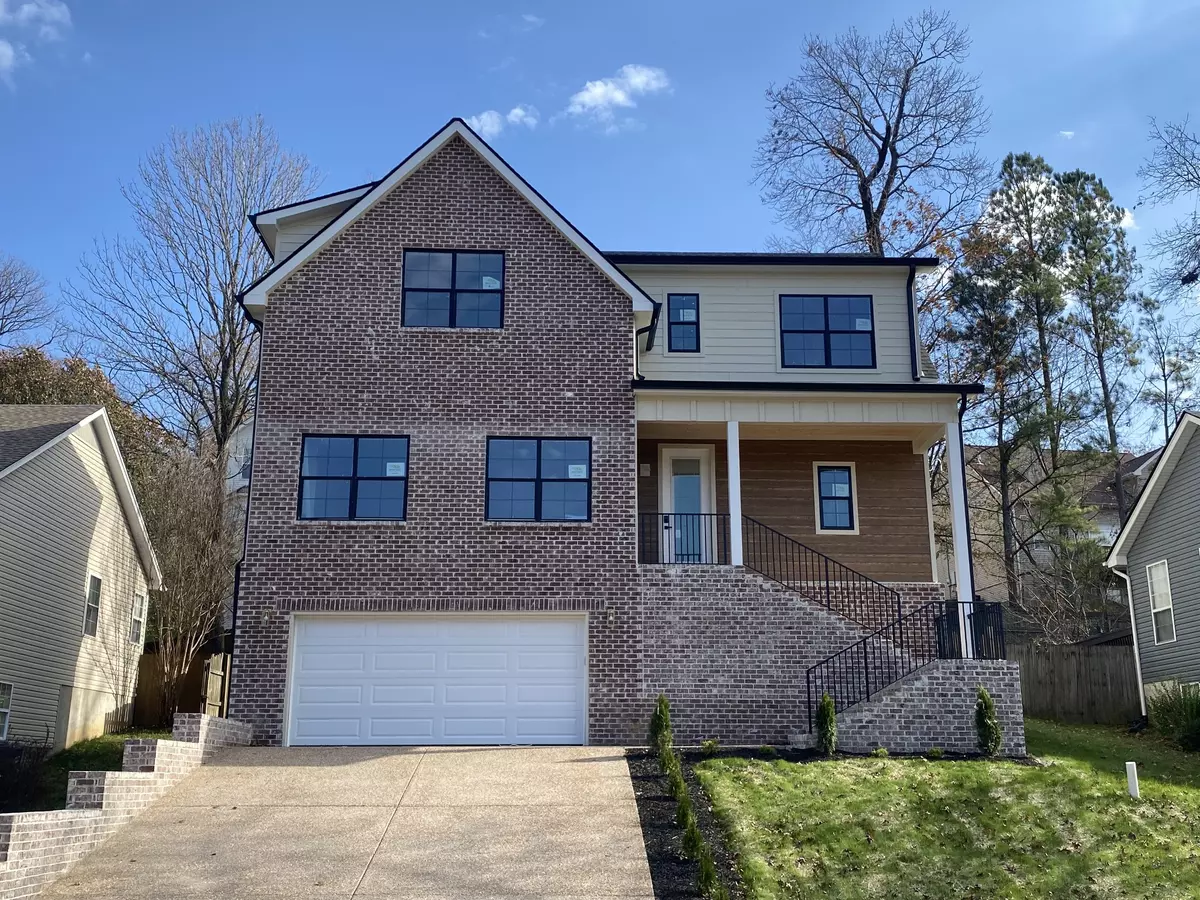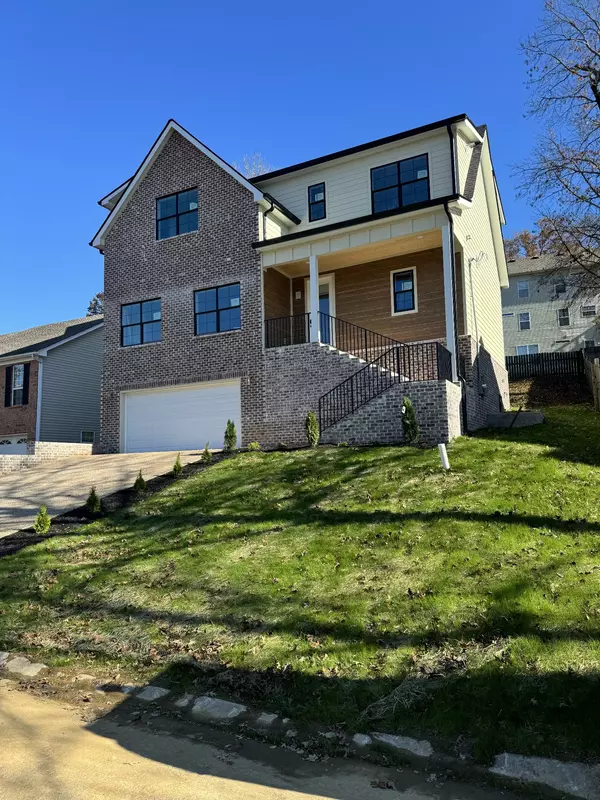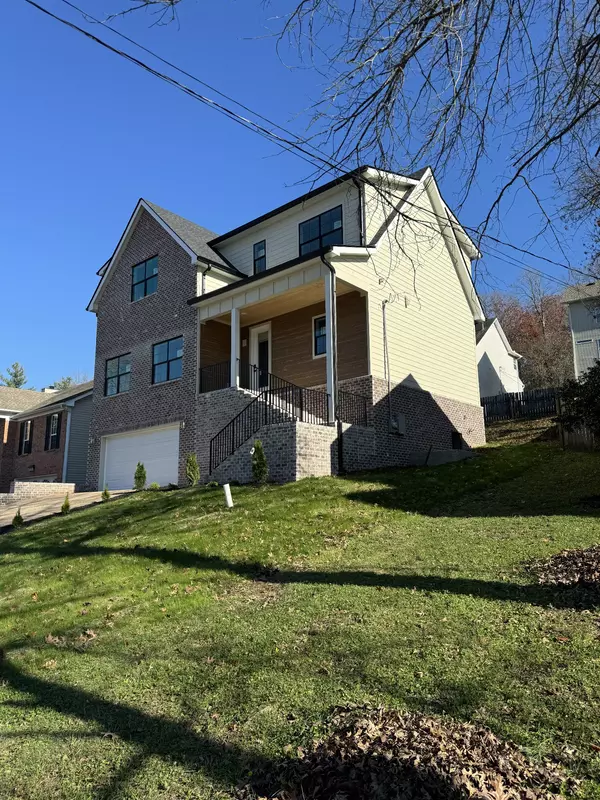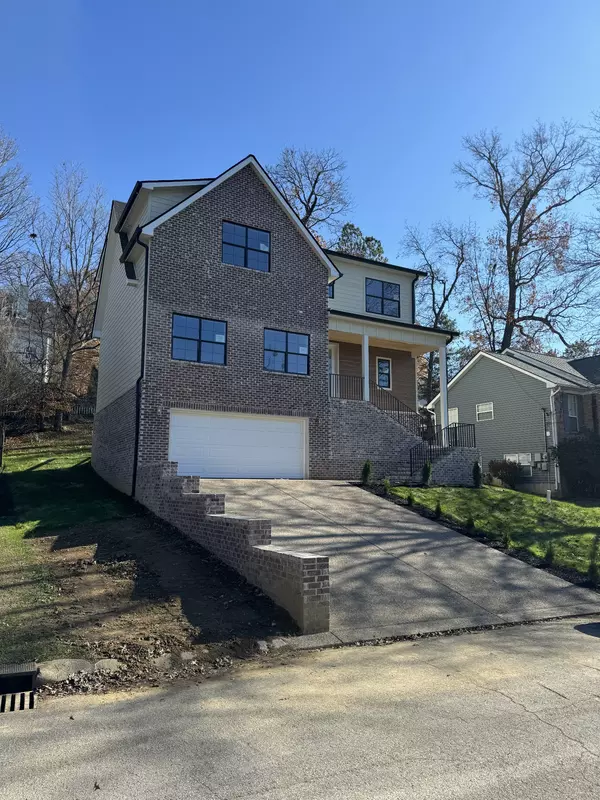
4 Beds
4 Baths
2,362 SqFt
4 Beds
4 Baths
2,362 SqFt
Key Details
Property Type Single Family Home
Sub Type Single Family Residence
Listing Status Coming Soon
Purchase Type For Sale
Square Footage 2,362 sqft
Price per Sqft $275
Subdivision Camden Woods
MLS Listing ID 2767568
Bedrooms 4
Full Baths 4
HOA Fees $450/ann
HOA Y/N Yes
Year Built 2024
Annual Tax Amount $1,858
Lot Size 7,840 Sqft
Acres 0.18
Lot Dimensions 65 X 122
Property Description
Location
State TN
County Davidson County
Rooms
Main Level Bedrooms 1
Interior
Interior Features Air Filter, Built-in Features, Ceiling Fan(s), High Ceilings, Open Floorplan, Pantry, Walk-In Closet(s), Kitchen Island
Heating Central, Electric
Cooling Central Air, Electric
Flooring Finished Wood, Tile
Fireplaces Number 1
Fireplace Y
Appliance Dishwasher, Disposal, Freezer, Microwave, Refrigerator, Stainless Steel Appliance(s)
Exterior
Garage Spaces 2.0
Utilities Available Electricity Available, Water Available
View Y/N false
Roof Type Shingle
Private Pool false
Building
Story 3
Sewer Public Sewer
Water Public
Structure Type Hardboard Siding,Brick
New Construction true
Schools
Elementary Schools Dodson Elementary
Middle Schools Dupont Tyler Middle
High Schools Mcgavock Comp High School
Others
HOA Fee Include Recreation Facilities
Senior Community false


"Molly's job is to find and attract mastery-based agents to the office, protect the culture, and make sure everyone is happy! "






