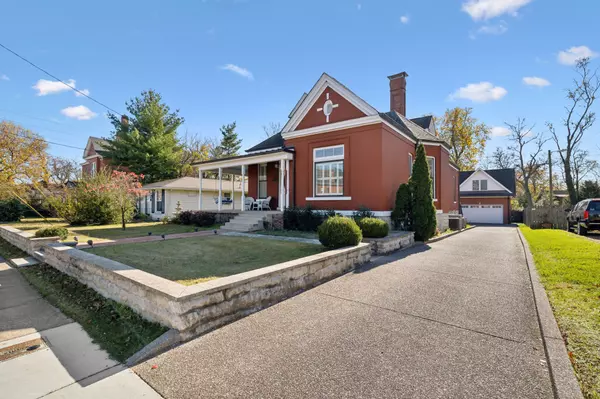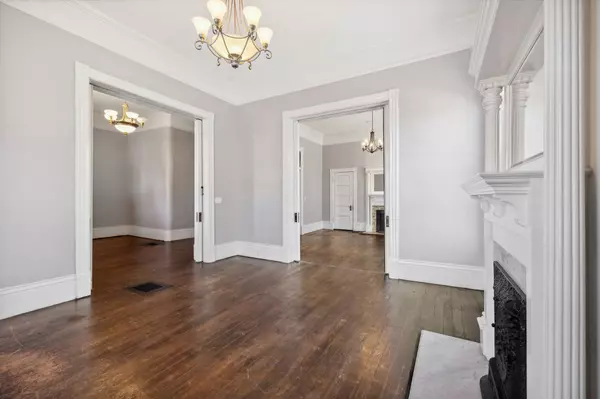4 Beds
3 Baths
4,184 SqFt
4 Beds
3 Baths
4,184 SqFt
Key Details
Property Type Single Family Home
Sub Type Single Family Residence
Listing Status Active
Purchase Type For Sale
Square Footage 4,184 sqft
Price per Sqft $346
Subdivision Yarbroughs
MLS Listing ID 2764801
Bedrooms 4
Full Baths 3
HOA Y/N No
Year Built 1910
Annual Tax Amount $8,004
Lot Size 10,890 Sqft
Acres 0.25
Lot Dimensions 68 X 165
Property Description
Location
State TN
County Davidson County
Rooms
Main Level Bedrooms 2
Interior
Interior Features Bookcases, Built-in Features, Ceiling Fan(s), In-Law Floorplan, Storage, Walk-In Closet(s)
Heating Central
Cooling Central Air, Electric
Flooring Carpet, Finished Wood, Tile
Fireplaces Number 5
Fireplace Y
Appliance Dishwasher, Dryer, Microwave, Refrigerator, Washer
Exterior
Exterior Feature Garage Door Opener, Carriage/Guest House
Garage Spaces 3.0
Utilities Available Electricity Available, Water Available
View Y/N false
Private Pool false
Building
Lot Description Level
Story 2
Sewer Public Sewer
Water Public
Structure Type Brick
New Construction false
Schools
Elementary Schools Waverly-Belmont Elementary School
Middle Schools John Trotwood Moore Middle
High Schools Hillsboro Comp High School
Others
Senior Community false

"Molly's job is to find and attract mastery-based agents to the office, protect the culture, and make sure everyone is happy! "






