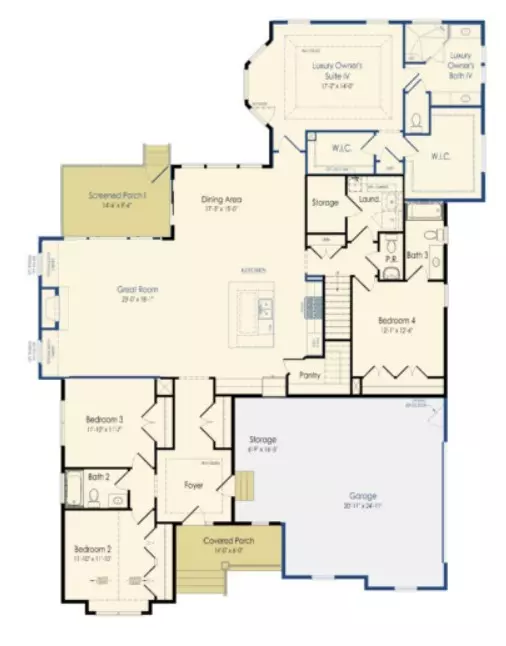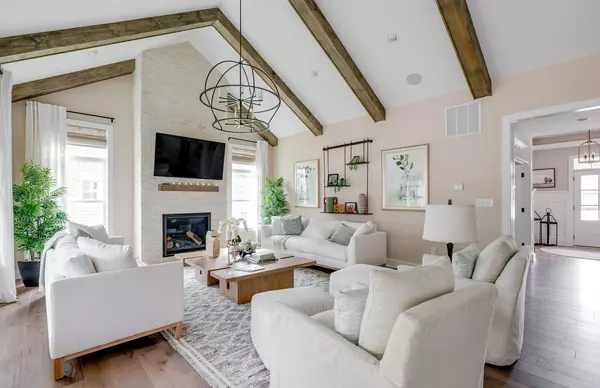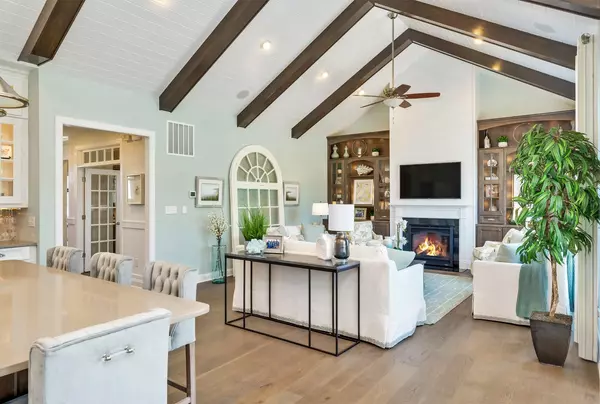4 Beds
3 Baths
2,995 SqFt
4 Beds
3 Baths
2,995 SqFt
Key Details
Property Type Single Family Home
Sub Type Single Family Residence
Listing Status Active
Purchase Type For Sale
Square Footage 2,995 sqft
Price per Sqft $353
Subdivision Oak Creek Estates
MLS Listing ID 2763650
Bedrooms 4
Full Baths 2
Half Baths 1
HOA Fees $144/mo
HOA Y/N Yes
Annual Tax Amount $6,110
Lot Size 0.700 Acres
Acres 0.7
Property Description
Location
State TN
County Sumner County
Rooms
Main Level Bedrooms 4
Interior
Interior Features Air Filter, Dehumidifier, Entry Foyer, Open Floorplan, Pantry, Smart Light(s), Smart Thermostat, Storage, Walk-In Closet(s), Primary Bedroom Main Floor
Heating Natural Gas
Cooling Electric
Flooring Carpet, Finished Wood, Tile
Fireplaces Number 1
Fireplace Y
Appliance Dishwasher, Disposal, Ice Maker, Microwave, Refrigerator
Exterior
Exterior Feature Balcony, Irrigation System, Smart Lock(s)
Garage Spaces 2.0
Utilities Available Electricity Available, Natural Gas Available, Water Available
View Y/N false
Roof Type Asphalt
Private Pool false
Building
Lot Description Level
Story 2
Sewer Public Sewer
Water Private
Structure Type Fiber Cement
New Construction true
Schools
Elementary Schools Dr. William Burrus Elementary At Drakes Creek
Middle Schools Knox Doss Middle School At Drakes Creek
High Schools Beech Sr High School
Others
HOA Fee Include Maintenance Grounds
Senior Community false

"Molly's job is to find and attract mastery-based agents to the office, protect the culture, and make sure everyone is happy! "






