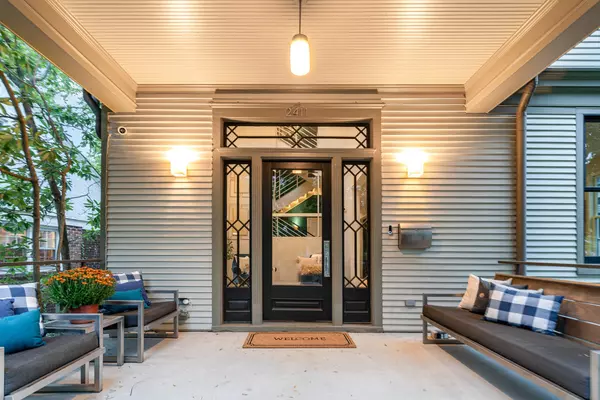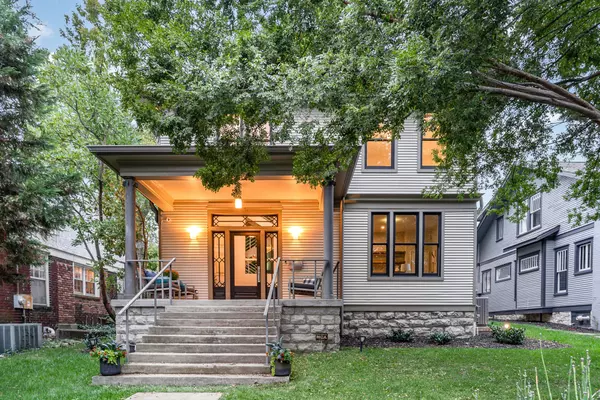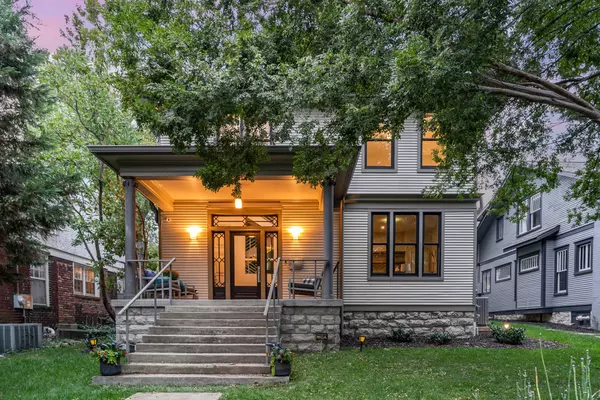4 Beds
4 Baths
4,622 SqFt
4 Beds
4 Baths
4,622 SqFt
Key Details
Property Type Single Family Home
Sub Type Single Family Residence
Listing Status Active
Purchase Type For Sale
Square Footage 4,622 sqft
Price per Sqft $508
Subdivision Belmont Land
MLS Listing ID 2763529
Bedrooms 4
Full Baths 3
Half Baths 1
HOA Y/N No
Year Built 1912
Annual Tax Amount $13,024
Lot Size 8,712 Sqft
Acres 0.2
Lot Dimensions 50 X 175
Property Description
Location
State TN
County Davidson County
Interior
Interior Features High Ceilings, Open Floorplan, Smart Camera(s)/Recording, Smart Thermostat, Storage, Walk-In Closet(s)
Heating Natural Gas
Cooling Central Air
Flooring Bamboo/Cork, Carpet, Concrete, Finished Wood
Fireplaces Number 1
Fireplace Y
Appliance Dishwasher, Disposal, Dryer, Ice Maker, Refrigerator, Washer
Exterior
Exterior Feature Garage Door Opener, Gas Grill, Irrigation System, Smart Camera(s)/Recording
Garage Spaces 2.0
Utilities Available Natural Gas Available, Water Available
View Y/N true
View City
Roof Type Asphalt
Private Pool false
Building
Lot Description Level
Story 3
Sewer Public Sewer
Water Public
Structure Type Wood Siding
New Construction false
Schools
Elementary Schools Waverly-Belmont Elementary School
Middle Schools John Trotwood Moore Middle
High Schools Hillsboro Comp High School
Others
Senior Community false

"Molly's job is to find and attract mastery-based agents to the office, protect the culture, and make sure everyone is happy! "






