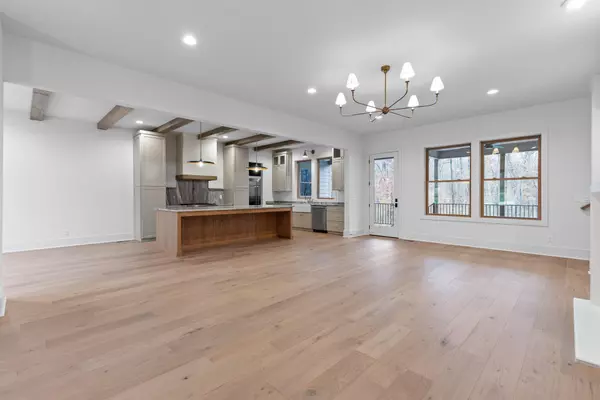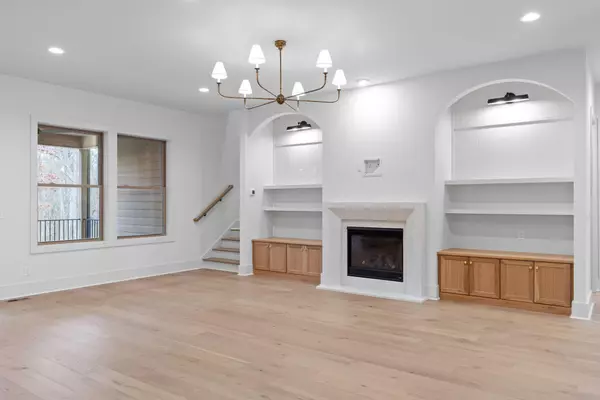
4 Beds
4 Baths
3,820 SqFt
4 Beds
4 Baths
3,820 SqFt
Key Details
Property Type Single Family Home
Sub Type Single Family Residence
Listing Status Active
Purchase Type For Sale
Square Footage 3,820 sqft
Price per Sqft $381
Subdivision Flipper Bend
MLS Listing ID 2760491
Bedrooms 4
Full Baths 3
Half Baths 1
HOA Fees $225/mo
HOA Y/N Yes
Year Built 2024
Annual Tax Amount $671
Lot Size 0.900 Acres
Acres 0.9
Lot Dimensions 293x112x300x130
Property Description
Location
State TN
County Hamilton County
Interior
Interior Features High Ceilings, Walk-In Closet(s), Primary Bedroom Main Floor
Heating Central
Cooling Central Air
Flooring Finished Wood, Tile
Fireplaces Number 1
Fireplace Y
Appliance Refrigerator, Microwave, Disposal, Dishwasher
Exterior
Exterior Feature Garage Door Opener
Garage Spaces 3.0
Utilities Available Water Available
View Y/N false
Roof Type Asphalt
Private Pool false
Building
Lot Description Wooded, Cul-De-Sac
Story 2
Sewer Septic Tank
Water Public
Structure Type Stone,Brick
New Construction true
Schools
Elementary Schools Nolan Elementary School
Middle Schools Signal Mountain Middle/High School
Others
Senior Community false


"Molly's job is to find and attract mastery-based agents to the office, protect the culture, and make sure everyone is happy! "






