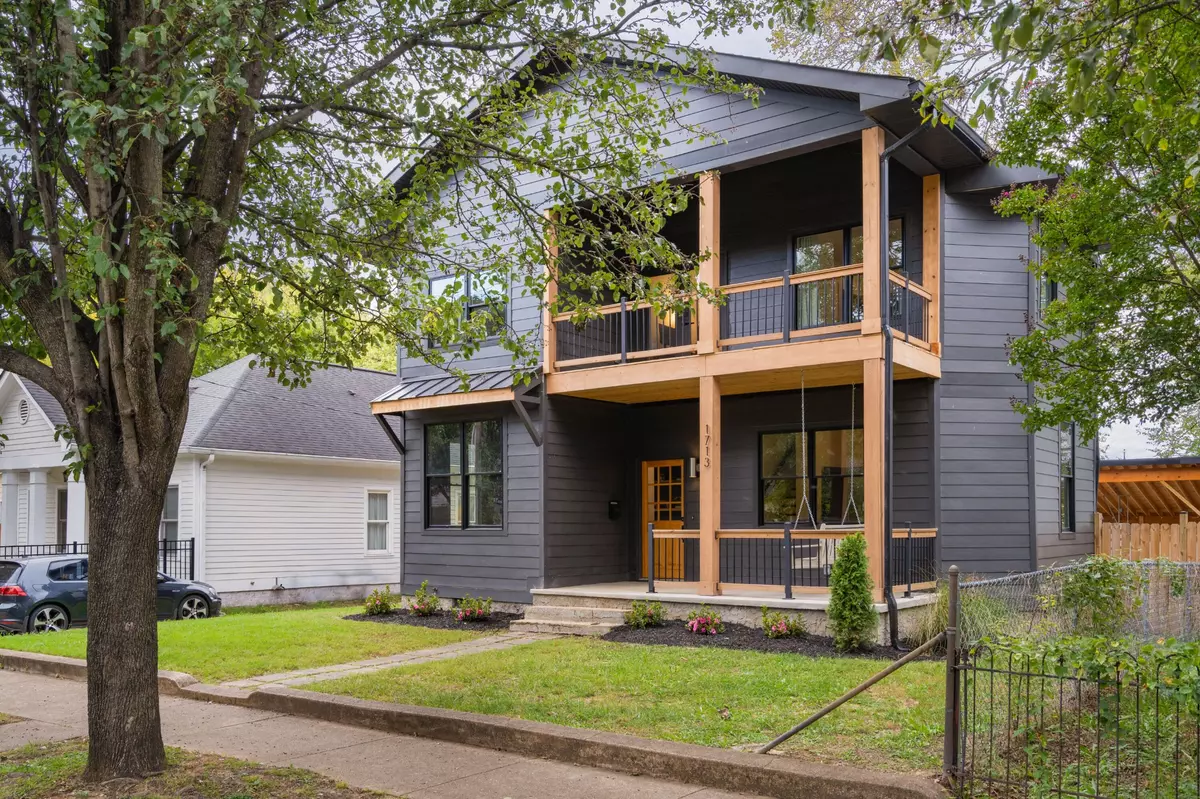
4 Beds
3 Baths
2,544 SqFt
4 Beds
3 Baths
2,544 SqFt
Key Details
Property Type Single Family Home
Listing Status Active
Purchase Type For Sale
Square Footage 2,544 sqft
Price per Sqft $294
Subdivision Fort Negley Addn
MLS Listing ID 2750629
Bedrooms 4
Full Baths 3
HOA Y/N No
Year Built 1920
Annual Tax Amount $2,926
Lot Size 6,534 Sqft
Acres 0.15
Lot Dimensions 50X132
Property Description
Location
State TN
County Hamilton County
Rooms
Main Level Bedrooms 1
Interior
Interior Features Ceiling Fan(s), Entry Foyer, High Ceilings, Open Floorplan, Walk-In Closet(s)
Heating Central, Electric
Cooling Central Air, Electric
Flooring Carpet, Tile, Other
Fireplaces Number 4
Fireplace Y
Appliance Refrigerator, Microwave, Disposal, Dishwasher
Exterior
Exterior Feature Balcony, Garage Door Opener
Utilities Available Electricity Available, Water Available
Waterfront false
View Y/N false
Roof Type Other
Parking Type Detached
Private Pool false
Building
Lot Description Level, Other
Story 2
Sewer Public Sewer
Water Public
Structure Type Other
New Construction false
Schools
Middle Schools Orchard Knob Middle School
High Schools Howard School Of Academics Technology
Others
Senior Community false


"Molly's job is to find and attract mastery-based agents to the office, protect the culture, and make sure everyone is happy! "






