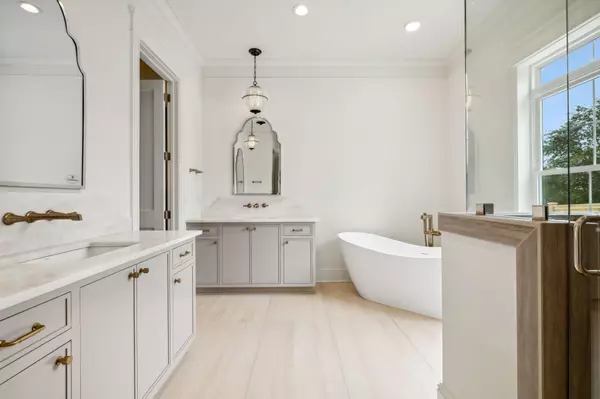
5 Beds
7 Baths
6,560 SqFt
5 Beds
7 Baths
6,560 SqFt
OPEN HOUSE
Sun Oct 27, 2:00pm - 4:00pm
Key Details
Property Type Single Family Home
Sub Type Horizontal Property Regime - Detached
Listing Status Active
Purchase Type For Sale
Square Footage 6,560 sqft
Price per Sqft $453
Subdivision Green Hills
MLS Listing ID 2748684
Bedrooms 5
Full Baths 5
Half Baths 2
HOA Y/N No
Year Built 2024
Lot Size 0.600 Acres
Acres 0.6
Lot Dimensions .60
Property Description
Location
State TN
County Davidson County
Rooms
Main Level Bedrooms 2
Interior
Interior Features Ceiling Fan(s), High Ceilings, Pantry, Smart Thermostat, Storage, Walk-In Closet(s), Water Filter, Wet Bar, Primary Bedroom Main Floor, High Speed Internet
Heating Central, Furnace, Heat Pump, Natural Gas
Cooling Central Air, Electric
Flooring Finished Wood
Fireplaces Number 2
Fireplace Y
Appliance Dishwasher, Disposal, Dryer, Freezer, Refrigerator, Washer
Exterior
Exterior Feature Garage Door Opener, Smart Irrigation
Garage Spaces 2.0
Utilities Available Electricity Available, Water Available, Cable Connected
Waterfront false
View Y/N false
Roof Type Shingle
Parking Type Attached - Side, Driveway
Private Pool false
Building
Lot Description Corner Lot, Level
Story 2
Sewer Public Sewer
Water Public
Structure Type Brick
New Construction true
Schools
Elementary Schools Percy Priest Elementary
Middle Schools John Trotwood Moore Middle
High Schools Hillsboro Comp High School
Others
Senior Community false


"Molly's job is to find and attract mastery-based agents to the office, protect the culture, and make sure everyone is happy! "






