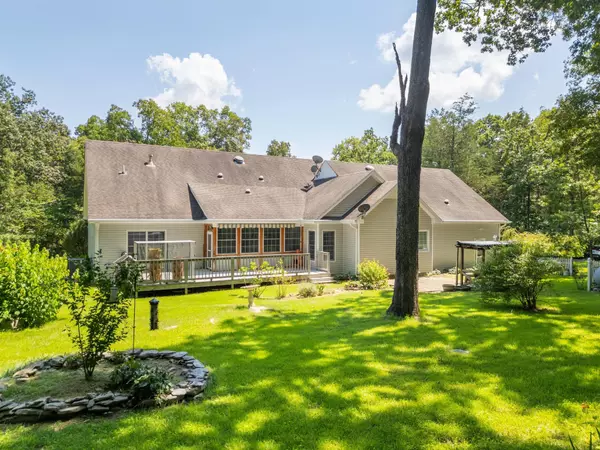
4 Beds
3 Baths
2,783 SqFt
4 Beds
3 Baths
2,783 SqFt
Key Details
Property Type Single Family Home
Sub Type Single Family Residence
Listing Status Active Under Contract
Purchase Type For Sale
Square Footage 2,783 sqft
Price per Sqft $172
MLS Listing ID 2709538
Bedrooms 4
Full Baths 2
Half Baths 1
HOA Y/N No
Year Built 2006
Annual Tax Amount $2,268
Lot Size 5.010 Acres
Acres 5.01
Lot Dimensions 5.01 acres
Property Description
Location
State GA
County Dade County
Interior
Interior Features High Ceilings, Open Floorplan, Walk-In Closet(s), Primary Bedroom Main Floor
Heating Central, Electric, Natural Gas
Cooling Central Air, Electric
Flooring Carpet, Finished Wood, Tile, Vinyl
Fireplaces Number 1
Fireplace Y
Appliance Washer, Refrigerator, Microwave, Dryer, Dishwasher
Exterior
Exterior Feature Garage Door Opener
Garage Spaces 2.0
Utilities Available Electricity Available, Water Available
Waterfront false
View Y/N false
Roof Type Other
Parking Type Attached
Private Pool false
Building
Lot Description Wooded
Story 2
Sewer Septic Tank
Water Public
Structure Type Stone,Vinyl Siding,Other,Brick
New Construction false
Schools
Elementary Schools Dade Elementary School
Middle Schools Dade Middle School
High Schools Dade County High School
Others
Senior Community false


"Molly's job is to find and attract mastery-based agents to the office, protect the culture, and make sure everyone is happy! "






