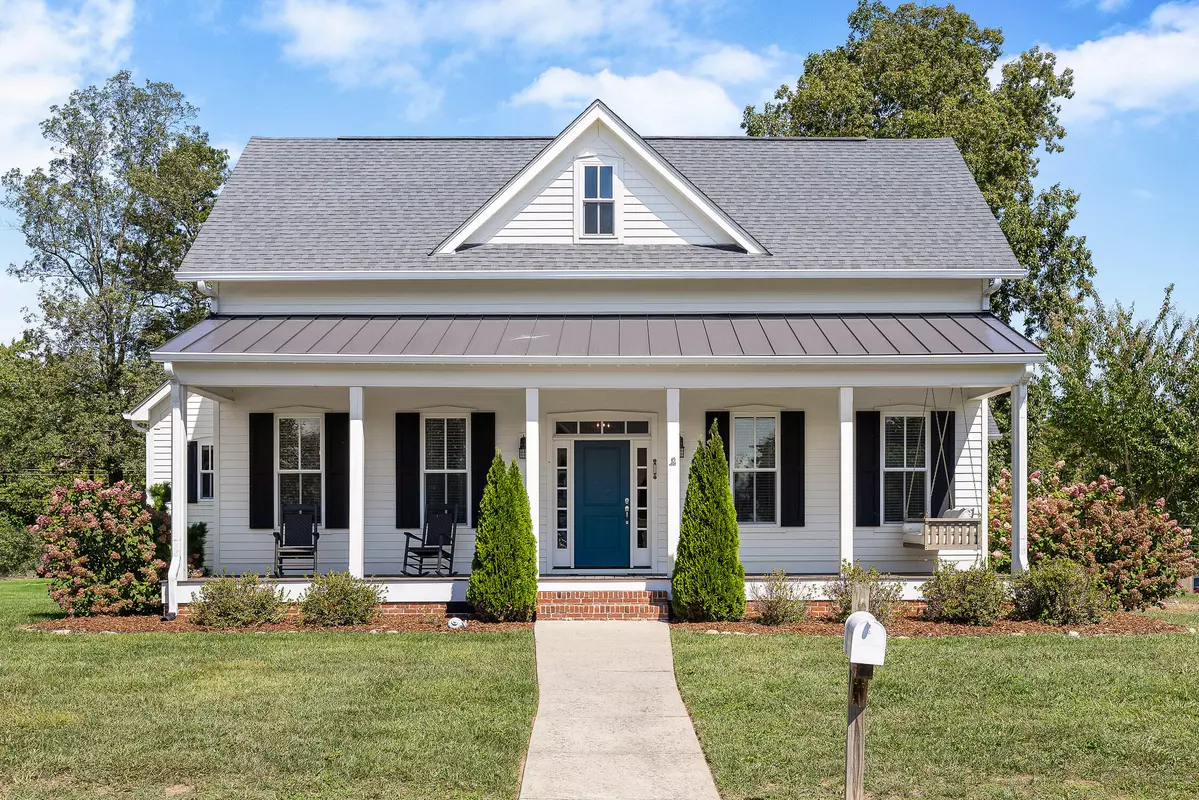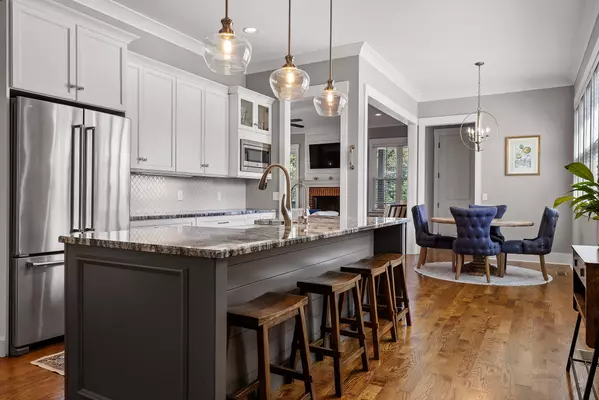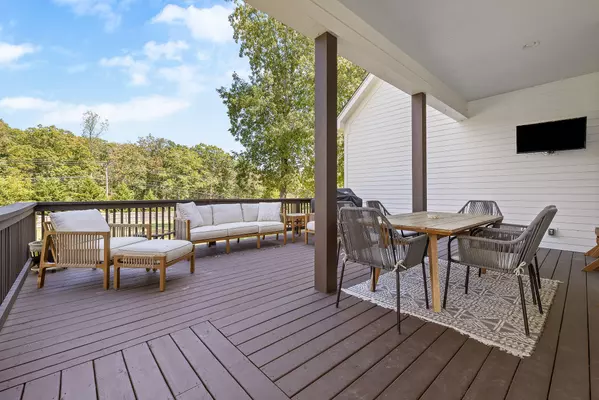
4 Beds
4 Baths
4,001 SqFt
4 Beds
4 Baths
4,001 SqFt
Key Details
Property Type Single Family Home
Sub Type Single Family Residence
Listing Status Active
Purchase Type For Sale
Square Footage 4,001 sqft
Price per Sqft $198
Subdivision Union Stables
MLS Listing ID 1500440
Bedrooms 4
Full Baths 3
Half Baths 1
Originating Board Greater Chattanooga REALTORS®
Year Built 2018
Lot Size 0.700 Acres
Acres 0.7
Lot Dimensions 70X263.73
Property Description
The thoughtfully designed floor plan ensures an effortless flow between spacious living areas on both levels, creating an ideal setting for gatherings or daily life. Elegant touches, such as site-finished hardwoods, wainscoting, and shiplap accents, elevate the home's aesthetic with a blend of contemporary style and classic detail.
Step seamlessly from the family room and kitchen into the surrounding outdoor spaces, where covered and open-air living areas invite year-round relaxation and entertaining. The master suite, located on the main level, offers a serene retreat with beautiful hardwood floors and a private, peaceful setting.
Upstairs, three additional bedrooms, two full baths, and a large multi-use space provide ample room for family, guests, or creative endeavors. Designed for quiet and comfort, the home ensures restful nights with a layout that promotes privacy.
Ample storage options—both finished and unfinished—ensure all your needs are met, while the home's abundance of natural light enhances every room. Here, indoor and outdoor living blend effortlessly, allowing you to enjoy modern comforts and timeless beauty in perfect harmony.
Location
State TN
County Hamilton
Area 0.7
Rooms
Dining Room true
Interior
Heating Central, Electric, See Remarks
Cooling Central Air, Electric, Multi Units
Fireplaces Type Gas Log, Great Room
Fireplace Yes
Appliance Other, Microwave, Free-Standing Gas Range, Electric Water Heater, Dishwasher, Convection Oven
Heat Source Central, Electric, See Remarks
Exterior
Exterior Feature Other
Parking Features Garage, Other
Garage Spaces 2.0
Garage Description Attached, Garage, Other
Community Features Other
Utilities Available Cable Connected, Electricity Connected, Phone Connected, Underground Utilities
Roof Type Asphalt,Shingle
Porch Covered, Deck, Patio, Porch - Covered
Total Parking Spaces 2
Garage Yes
Building
Faces From US-27 N take the exit toward Dayton Pike. Turn left onto Dayton Pike (TN-153 N) toward Dayton Pike. Turn left onto Roberts Mill Rd. Turn left onto Roberts Mill Rd. Turn left onto Sawyer Pike.Turn right onto Corral Rd.Turn left onto Union Stables Trl. Turn right onto Wagon Ln.
Story Two
Foundation Block
Sewer Public Sewer
Water Public
Structure Type Cement Siding
Schools
Elementary Schools Nolan Elementary
Middle Schools Signal Mountain Middle
High Schools Signal Mtn
Others
Senior Community No
Tax ID 071n A 001
Acceptable Financing Cash, Conventional, VA Loan
Listing Terms Cash, Conventional, VA Loan

"Molly's job is to find and attract mastery-based agents to the office, protect the culture, and make sure everyone is happy! "






