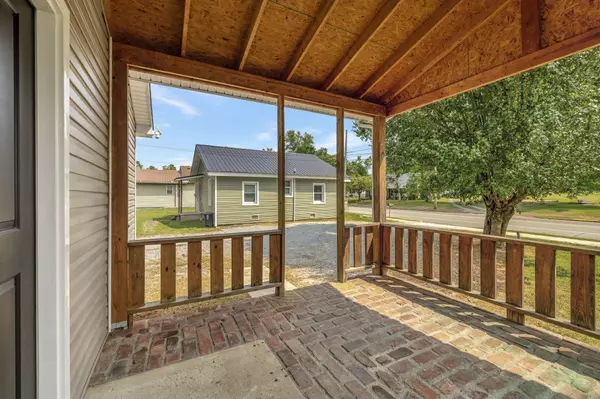
3 Beds
1 Bath
1,008 SqFt
3 Beds
1 Bath
1,008 SqFt
Key Details
Property Type Single Family Home
Sub Type Single Family Residence
Listing Status Active Under Contract
Purchase Type For Sale
Square Footage 1,008 sqft
Price per Sqft $163
MLS Listing ID 2706853
Bedrooms 3
Full Baths 1
HOA Y/N No
Year Built 1988
Annual Tax Amount $663
Lot Size 6,534 Sqft
Acres 0.15
Lot Dimensions 50X129 IRR
Property Description
Location
State TN
County Franklin County
Rooms
Main Level Bedrooms 3
Interior
Heating Central
Cooling Central Air
Flooring Laminate
Fireplace N
Exterior
Utilities Available Water Available
Waterfront false
View Y/N false
Private Pool false
Building
Story 1
Sewer Public Sewer
Water Public
Structure Type Vinyl Siding
New Construction false
Schools
Elementary Schools Decherd Elementary
Middle Schools North Middle School
High Schools Franklin Co High School
Others
Senior Community false


"Molly's job is to find and attract mastery-based agents to the office, protect the culture, and make sure everyone is happy! "






