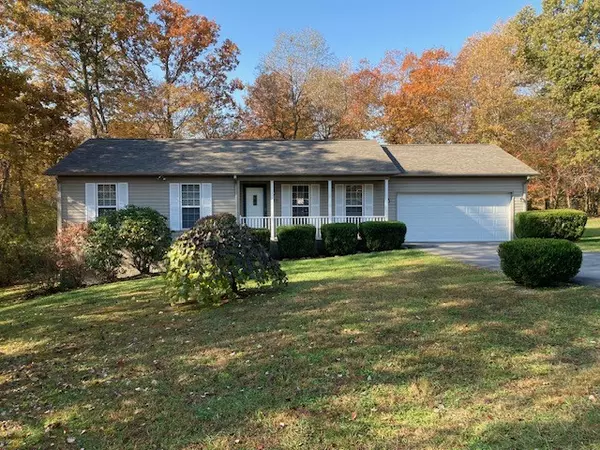
3 Beds
2 Baths
1,127 SqFt
3 Beds
2 Baths
1,127 SqFt
Key Details
Property Type Single Family Home
Sub Type Single Family Residence
Listing Status Active Under Contract
Purchase Type For Sale
Square Footage 1,127 sqft
Price per Sqft $220
Subdivision Colonial Ests Ph Ii
MLS Listing ID 2706419
Bedrooms 3
Full Baths 2
HOA Y/N No
Year Built 1995
Annual Tax Amount $632
Lot Size 0.460 Acres
Acres 0.46
Lot Dimensions 65.87 X 167.78 IRR
Property Description
Location
State TN
County Cumberland County
Rooms
Main Level Bedrooms 3
Interior
Heating Central
Cooling Ceiling Fan(s), Central Air
Flooring Carpet, Vinyl
Fireplace N
Exterior
Garage Spaces 2.0
Utilities Available Water Available
Waterfront false
View Y/N false
Private Pool false
Building
Story 1
Sewer Public Sewer
Water Public
Structure Type Frame,Other
New Construction false
Schools
Elementary Schools Glenn Martin Elementary
Middle Schools Glenn Martin Elementary
High Schools Cumberland County High School
Others
Senior Community false


"Molly's job is to find and attract mastery-based agents to the office, protect the culture, and make sure everyone is happy! "






