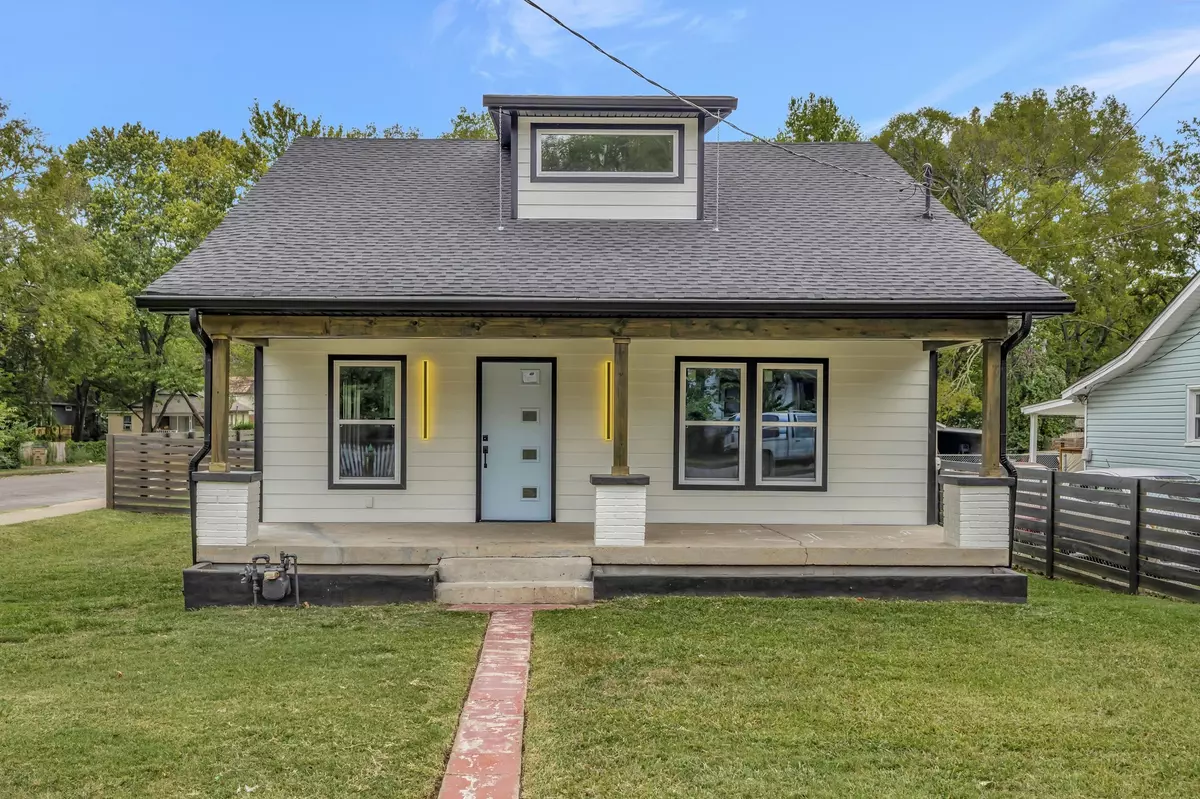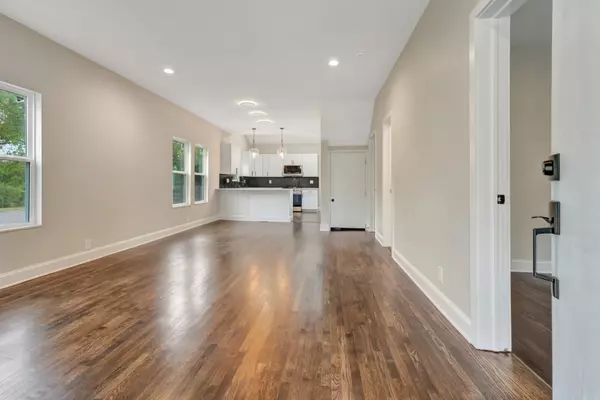
4 Beds
3 Baths
1,900 SqFt
4 Beds
3 Baths
1,900 SqFt
Key Details
Property Type Single Family Home
Sub Type Single Family Residence
Listing Status Pending
Purchase Type For Rent
Square Footage 1,900 sqft
Subdivision Benedict Land/Lindsley
MLS Listing ID 2705522
Bedrooms 4
Full Baths 3
HOA Y/N No
Year Built 1934
Property Description
Location
State TN
County Davidson County
Rooms
Main Level Bedrooms 2
Interior
Interior Features Ceiling Fan(s), Extra Closets, High Ceilings, Open Floorplan, Storage, High Speed Internet
Heating Central, Forced Air, Natural Gas
Cooling Central Air, Dual, Electric
Flooring Finished Wood, Tile
Fireplace N
Appliance Disposal, Ice Maker, Microwave, Oven, Refrigerator, Stainless Steel Appliance(s)
Exterior
Exterior Feature Storage
Utilities Available Electricity Available, Water Available
View Y/N false
Private Pool false
Building
Story 2
Sewer Public Sewer
Water Public
Structure Type Hardboard Siding
New Construction false
Schools
Elementary Schools Ida B. Wells Elementary
Middle Schools Jere Baxter Middle
High Schools Maplewood Comp High School


"Molly's job is to find and attract mastery-based agents to the office, protect the culture, and make sure everyone is happy! "






