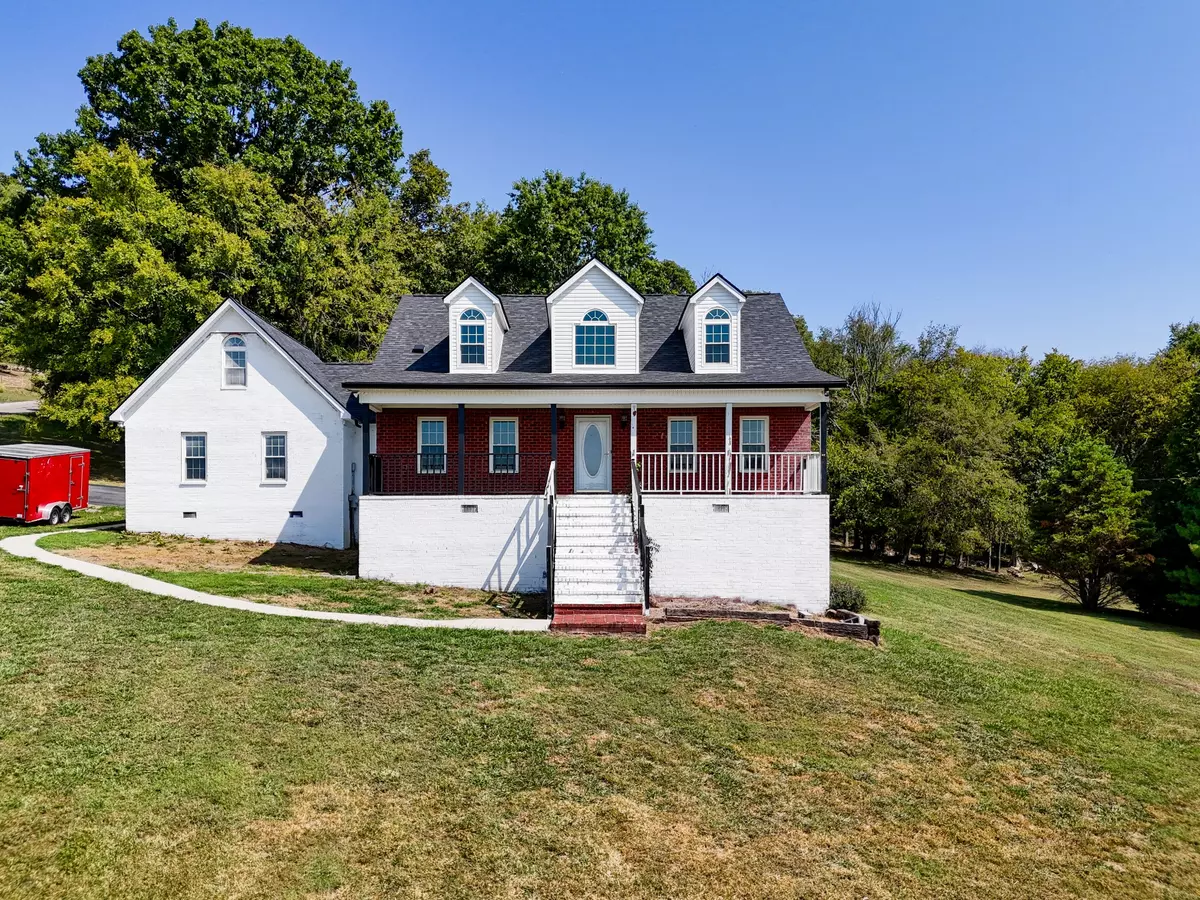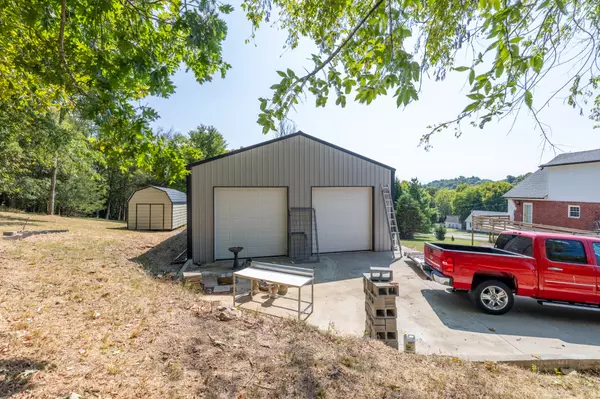
3 Beds
4 Baths
2,837 SqFt
3 Beds
4 Baths
2,837 SqFt
Key Details
Property Type Single Family Home
Sub Type Single Family Residence
Listing Status Pending
Purchase Type For Sale
Square Footage 2,837 sqft
MLS Listing ID 2700340
Bedrooms 3
Full Baths 3
Half Baths 1
HOA Y/N No
Year Built 1999
Annual Tax Amount $2,089
Lot Size 0.850 Acres
Acres 0.85
Lot Dimensions 132.15 X 226.02 IRR
Property Description
Location
State TN
County Bedford County
Rooms
Main Level Bedrooms 1
Interior
Heating Central
Cooling Central Air
Flooring Laminate, Tile
Fireplace N
Appliance Dishwasher, Refrigerator
Exterior
Garage Spaces 2.0
Utilities Available Water Available
Waterfront false
View Y/N false
Parking Type Detached
Private Pool false
Building
Story 2
Sewer Septic Tank
Water Public
Structure Type Brick
New Construction false
Schools
Elementary Schools Cascade Elementary
Middle Schools Cascade Middle School
High Schools Cascade High School
Others
Senior Community false


"Molly's job is to find and attract mastery-based agents to the office, protect the culture, and make sure everyone is happy! "






