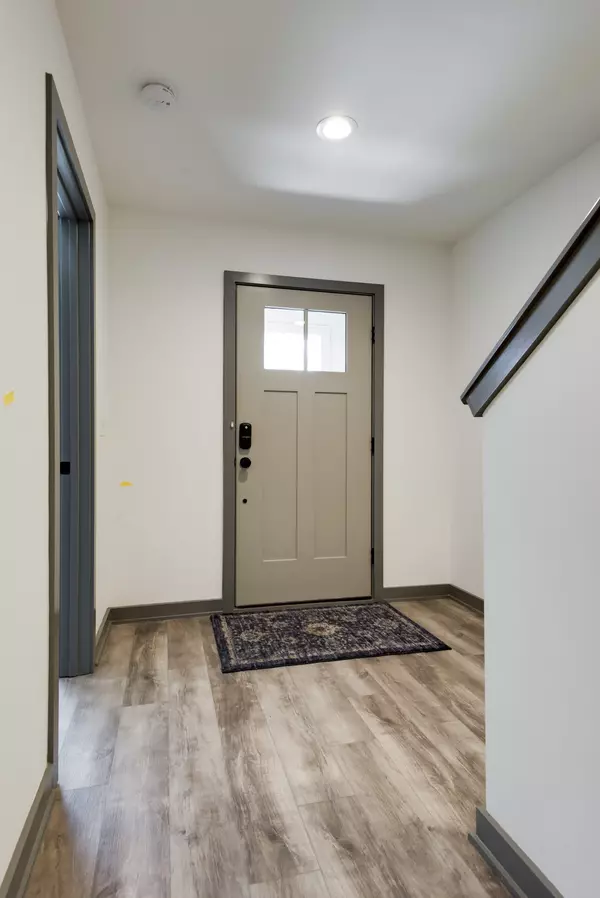
3 Beds
4 Baths
2,077 SqFt
3 Beds
4 Baths
2,077 SqFt
Key Details
Property Type Single Family Home
Sub Type Single Family Residence
Listing Status Active
Purchase Type For Rent
Square Footage 2,077 sqft
Subdivision Edison Park Nashville
MLS Listing ID 2692714
Bedrooms 3
Full Baths 3
Half Baths 1
HOA Y/N Yes
Year Built 2021
Property Description
Location
State TN
County Davidson County
Rooms
Main Level Bedrooms 1
Interior
Interior Features Ceiling Fan(s), High Ceilings, Open Floorplan, Pantry, Walk-In Closet(s)
Flooring Finished Wood
Fireplace N
Appliance Dishwasher, Microwave, Oven, Refrigerator
Exterior
Exterior Feature Garage Door Opener
Garage Spaces 2.0
Utilities Available Water Available
Waterfront false
View Y/N false
Parking Type Attached - Rear, On Street
Private Pool false
Building
Story 3
Sewer Public Sewer
Water Public
New Construction false
Schools
Elementary Schools Cockrill Elementary
Middle Schools Moses Mckissack Middle
High Schools Pearl Cohn Magnet High School
Others
HOA Fee Include Maintenance Grounds


"Molly's job is to find and attract mastery-based agents to the office, protect the culture, and make sure everyone is happy! "






