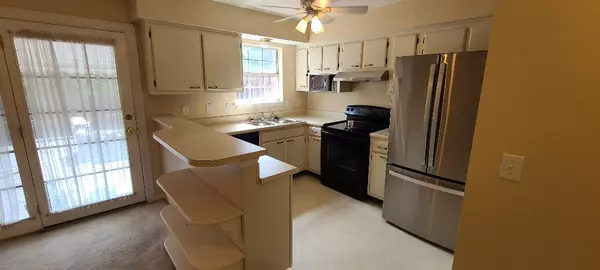
2 Beds
2 Baths
1,172 SqFt
2 Beds
2 Baths
1,172 SqFt
Key Details
Property Type Condo
Sub Type Flat Condo
Listing Status Active
Purchase Type For Sale
Square Footage 1,172 sqft
Price per Sqft $218
Subdivision Huntington Ridge
MLS Listing ID 2680011
Bedrooms 2
Full Baths 2
HOA Fees $256/mo
HOA Y/N Yes
Year Built 1985
Annual Tax Amount $1,580
Lot Size 2,178 Sqft
Acres 0.05
Lot Dimensions 2236
Property Description
Location
State TN
County Davidson County
Rooms
Main Level Bedrooms 2
Interior
Interior Features Ceiling Fan(s), Storage, Primary Bedroom Main Floor
Heating Central, Electric
Cooling Central Air, Electric
Flooring Carpet, Vinyl
Fireplaces Number 1
Fireplace Y
Appliance Dishwasher, Dryer, Microwave, Refrigerator, Washer
Exterior
Exterior Feature Tennis Court(s)
Utilities Available Electricity Available, Water Available
Waterfront false
View Y/N true
View Valley
Roof Type Asphalt
Parking Type Attached
Private Pool false
Building
Lot Description Sloped
Story 1
Sewer Public Sewer
Water Public
Structure Type Brick,Vinyl Siding
New Construction false
Schools
Elementary Schools Granbery Elementary
Middle Schools William Henry Oliver Middle
High Schools John Overton Comp High School
Others
HOA Fee Include Maintenance Grounds,Recreation Facilities,Sewer,Trash
Senior Community false


"Molly's job is to find and attract mastery-based agents to the office, protect the culture, and make sure everyone is happy! "






