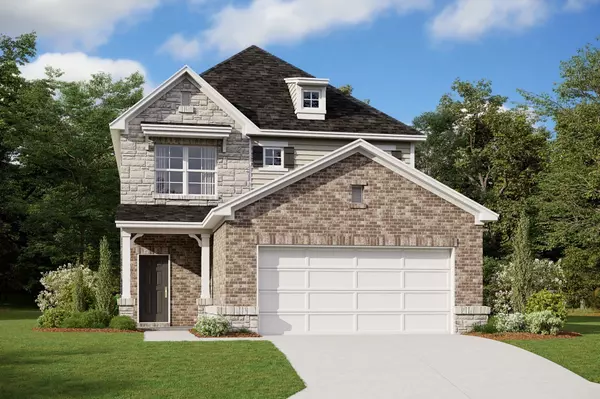4 Beds
3 Baths
2,321 SqFt
4 Beds
3 Baths
2,321 SqFt
Key Details
Property Type Single Family Home
Sub Type Single Family Residence
Listing Status Pending
Purchase Type For Sale
Square Footage 2,321 sqft
Price per Sqft $230
Subdivision Waverly
MLS Listing ID 2654590
Bedrooms 4
Full Baths 3
HOA Fees $65/mo
HOA Y/N Yes
Year Built 2024
Annual Tax Amount $3,300
Property Description
Location
State TN
County Wilson County
Rooms
Main Level Bedrooms 1
Interior
Interior Features Air Filter, Ceiling Fan(s), Storage, Walk-In Closet(s), Entry Foyer
Heating Natural Gas, Central
Cooling Electric, Central Air
Flooring Carpet, Finished Wood, Laminate, Tile
Fireplace Y
Appliance ENERGY STAR Qualified Appliances, Disposal, Microwave, Dishwasher
Exterior
Exterior Feature Garage Door Opener
Garage Spaces 2.0
Utilities Available Electricity Available, Water Available
View Y/N false
Roof Type Shingle
Private Pool false
Building
Story 2
Sewer Public Sewer
Water Public
Structure Type Hardboard Siding,Brick
New Construction true
Schools
Elementary Schools Stoner Creek Elementary
Middle Schools West Wilson Middle School
High Schools Mt. Juliet High School
Others
HOA Fee Include Recreation Facilities
Senior Community false

"Molly's job is to find and attract mastery-based agents to the office, protect the culture, and make sure everyone is happy! "






