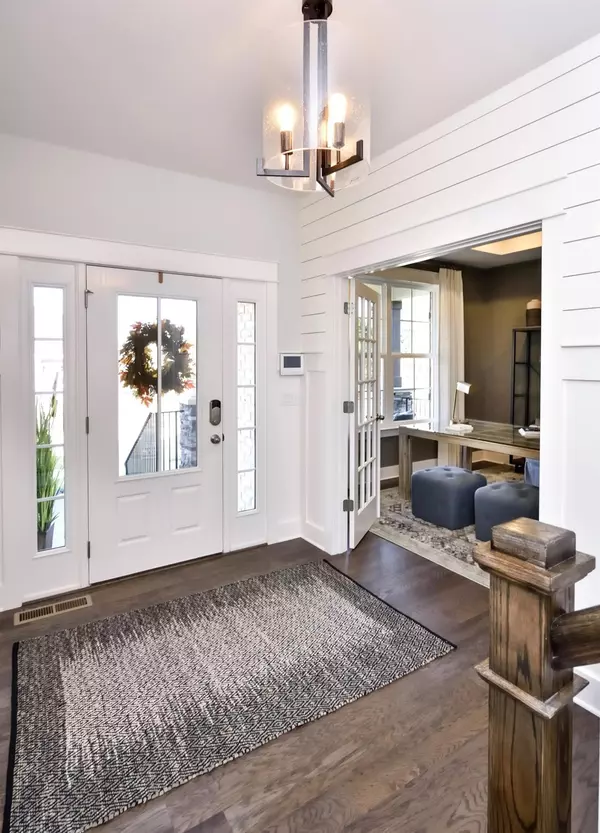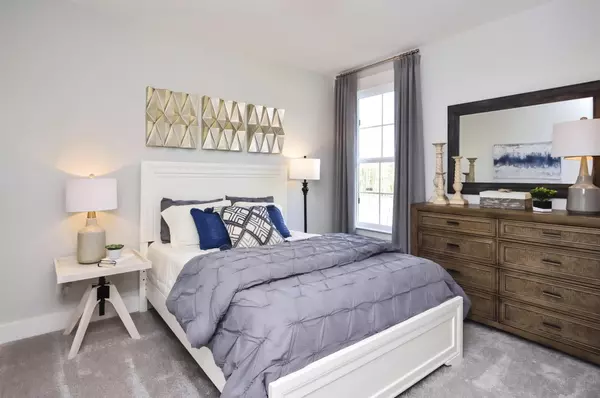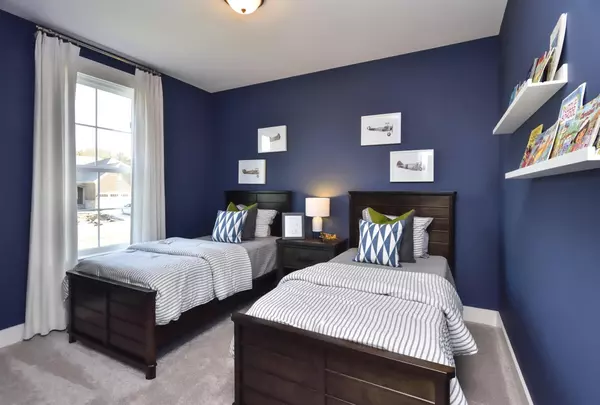4 Beds
3 Baths
2,627 SqFt
4 Beds
3 Baths
2,627 SqFt
Key Details
Property Type Single Family Home
Sub Type Single Family Residence
Listing Status Pending
Purchase Type For Sale
Square Footage 2,627 sqft
Price per Sqft $250
Subdivision The Retreat At Norman Farm
MLS Listing ID 2627037
Bedrooms 4
Full Baths 3
HOA Fees $92/mo
HOA Y/N Yes
Annual Tax Amount $3,800
Property Description
Location
State TN
County Sumner County
Rooms
Main Level Bedrooms 3
Interior
Interior Features Walk-In Closet(s), Entry Foyer, Primary Bedroom Main Floor
Heating Natural Gas, Central
Cooling Electric, Central Air
Flooring Carpet, Finished Wood, Tile
Fireplace N
Appliance Disposal, Microwave, Dishwasher
Exterior
Exterior Feature Garage Door Opener
Garage Spaces 2.0
Utilities Available Electricity Available, Water Available
View Y/N false
Roof Type Shingle
Private Pool false
Building
Story 1.5
Sewer Public Sewer
Water Private
Structure Type Fiber Cement,Brick
New Construction true
Schools
Elementary Schools Dr. William Burrus Elementary At Drakes Creek
Middle Schools Knox Doss Middle School At Drakes Creek
High Schools Beech Sr High School
Others
HOA Fee Include Maintenance Grounds
Senior Community false

"Molly's job is to find and attract mastery-based agents to the office, protect the culture, and make sure everyone is happy! "






