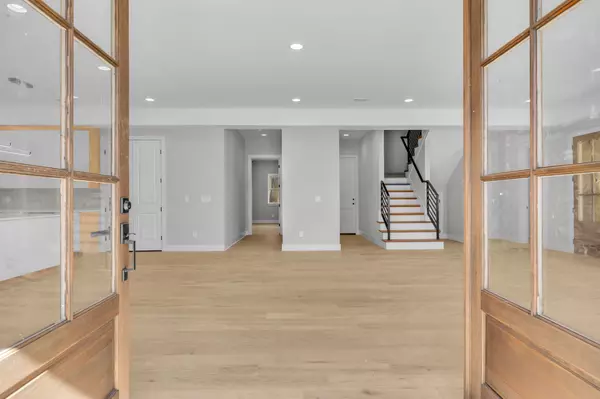
4 Beds
5 Baths
3,595 SqFt
4 Beds
5 Baths
3,595 SqFt
Key Details
Property Type Single Family Home
Sub Type Single Family Residence
Listing Status Active
Purchase Type For Sale
Square Footage 3,595 sqft
Price per Sqft $326
Subdivision Na
MLS Listing ID 2623189
Bedrooms 4
Full Baths 4
Half Baths 1
HOA Y/N No
Year Built 2023
Annual Tax Amount $2,331
Lot Size 0.360 Acres
Acres 0.36
Lot Dimensions 137 X 116
Property Description
Location
State TN
County Davidson County
Rooms
Main Level Bedrooms 1
Interior
Interior Features Ceiling Fan(s), High Ceilings, Walk-In Closet(s), Primary Bedroom Main Floor, High Speed Internet, Kitchen Island
Heating Central, Electric
Cooling Central Air, Electric
Flooring Finished Wood
Fireplace N
Appliance Dishwasher, Disposal, ENERGY STAR Qualified Appliances, Refrigerator, Stainless Steel Appliance(s)
Exterior
Exterior Feature Balcony
Garage Spaces 2.0
Utilities Available Electricity Available, Water Available, Cable Connected
Waterfront false
View Y/N false
Roof Type Shingle
Parking Type Attached - Front, Driveway
Private Pool false
Building
Lot Description Corner Lot
Story 2
Sewer Public Sewer
Water Public
Structure Type Fiber Cement
New Construction true
Schools
Elementary Schools Dan Mills Elementary
Middle Schools Isaac Litton Middle
High Schools Stratford Stem Magnet School Upper Campus
Others
Senior Community false


"Molly's job is to find and attract mastery-based agents to the office, protect the culture, and make sure everyone is happy! "






