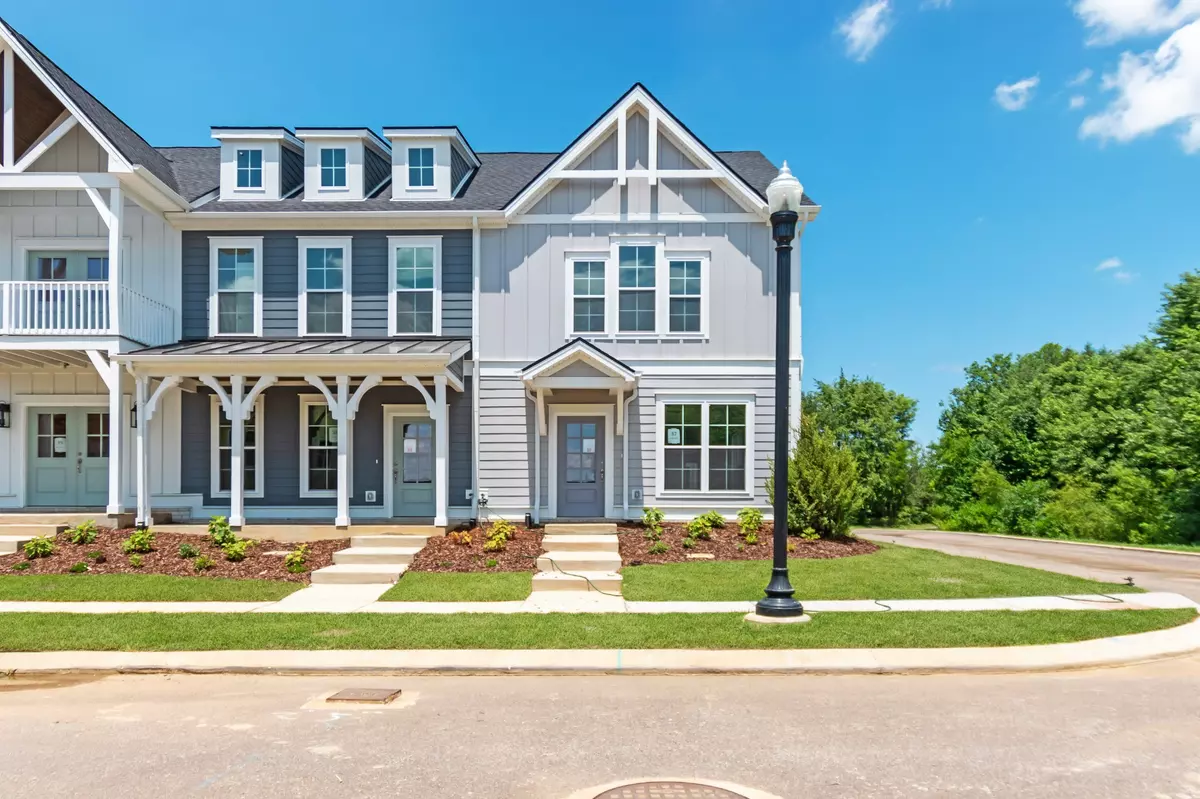
3 Beds
3 Baths
1,646 SqFt
3 Beds
3 Baths
1,646 SqFt
OPEN HOUSE
Mon Dec 23, 11:00am - 6:00pm
Tue Dec 24, 11:00am - 6:00pm
Wed Dec 25, 1:00pm - 6:00pm
Thu Dec 26, 11:00am - 6:00pm
Fri Dec 27, 11:00am - 6:00pm
Sat Dec 28, 11:00am - 6:00pm
Sun Dec 29, 1:00pm - 5:00pm
Key Details
Property Type Townhouse
Sub Type Townhouse
Listing Status Active
Purchase Type For Sale
Square Footage 1,646 sqft
Price per Sqft $277
Subdivision The Landings At Preston Park
MLS Listing ID 2592496
Bedrooms 3
Full Baths 2
Half Baths 1
HOA Fees $265/mo
HOA Y/N Yes
Year Built 2023
Annual Tax Amount $1,500
Property Description
Location
State TN
County Williamson County
Rooms
Main Level Bedrooms 1
Interior
Interior Features Primary Bedroom Main Floor
Heating Central
Cooling Central Air
Flooring Carpet, Finished Wood, Tile
Fireplace N
Exterior
Garage Spaces 2.0
Utilities Available Water Available
View Y/N false
Private Pool false
Building
Story 2
Sewer Public Sewer
Water Public
Structure Type Hardboard Siding,Brick
New Construction true
Schools
Elementary Schools Amanda H. North Elementary School
Middle Schools Heritage Middle School
High Schools Independence High School
Others
HOA Fee Include Exterior Maintenance,Maintenance Grounds,Insurance,Trash
Senior Community false


"Molly's job is to find and attract mastery-based agents to the office, protect the culture, and make sure everyone is happy! "






